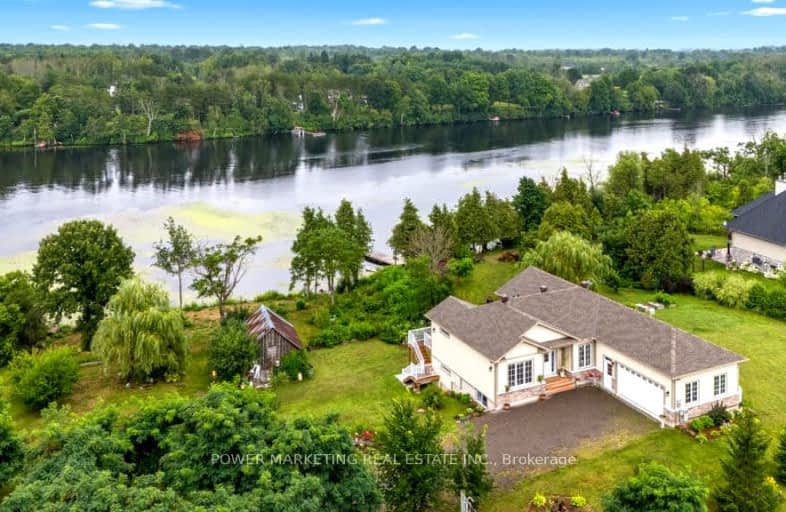Car-Dependent
- Almost all errands require a car.
Somewhat Bikeable
- Most errands require a car.

Wolford Public School
Elementary: PublicOxford on Rideau Public School
Elementary: PublicMerrickville Public School
Elementary: PublicÉcole élémentaire catholique Sainte-Marguerite-Bourgeoys
Elementary: CatholicDuncan J Schoular Public School
Elementary: PublicMontague Public School
Elementary: PublicHanley Hall Catholic High School
Secondary: CatholicÉcole secondaire catholique Sainte-Marguerite-Bourgeoys, Kemptville
Secondary: CatholicSt. Luke Catholic High School
Secondary: CatholicSt Michael High School
Secondary: CatholicNorth Grenville District High School
Secondary: PublicSmiths Falls District Collegiate Institute
Secondary: Public-
Merrickville Playground
Merrickville-Wolford ON 2.24km -
Merrickville Fairgrounds
Merrickville-Wolford ON 2.26km -
Gleeson Park
14.52km
-
RBC Royal Bank
125 Main Saint E (at Elgin), Merrickville ON K0G 1N0 1.94km -
CoinFlip Bitcoin ATM
99 Beckwith St N, Smiths Falls ON K7A 2C2 15.26km -
Scotiabank
110 Beckwith St N, Smiths Falls ON K7A 2C3 15.3km
- 3 bath
- 4 bed
112 BROCK STREET EAST Street, Merrickville Wolford, Ontario • K0G 1N0 • 804 - Merrickville
- 10 bath
- 7 bed
223 MAIN Street West, Merrickville Wolford, Ontario • K0G 1N0 • 804 - Merrickville




