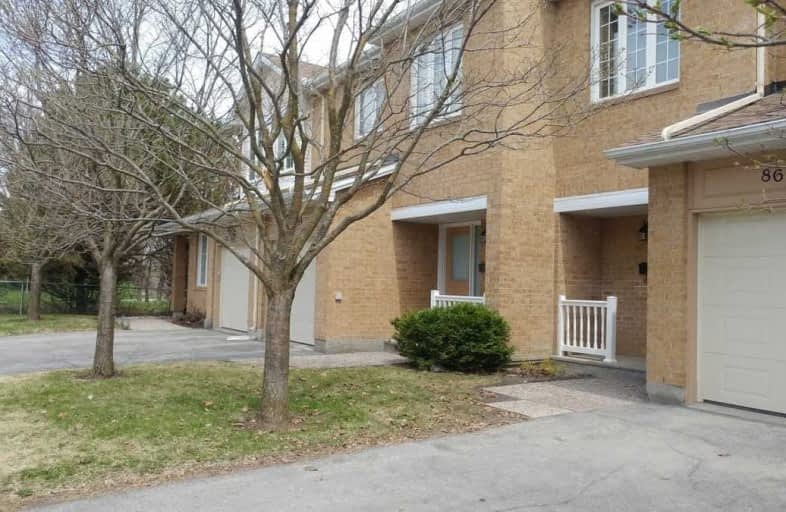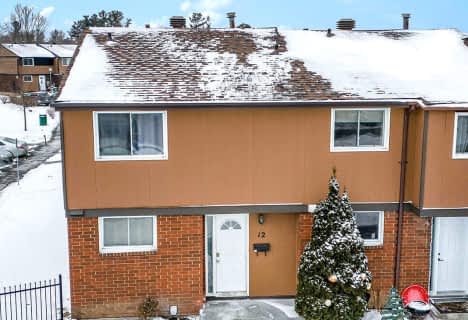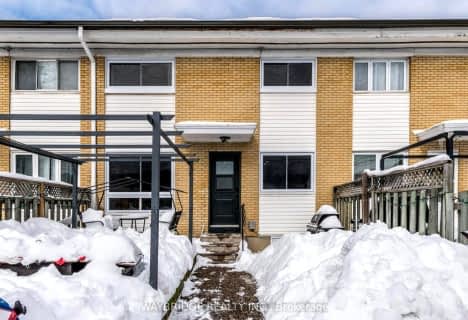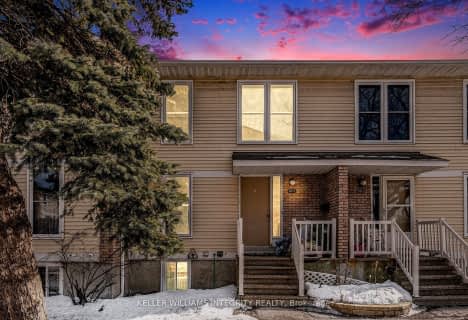
St Daniel Elementary School
Elementary: CatholicOur Lady of Victory Elementary School
Elementary: CatholicSt. John XXIII Elementary School
Elementary: CatholicBriargreen Public School
Elementary: PublicManordale Public School
Elementary: PublicÉcole élémentaire catholique Terre-des-Jeunes
Elementary: CatholicElizabeth Wyn Wood Secondary Alternate
Secondary: PublicSir Guy Carleton Secondary School
Secondary: PublicNotre Dame High School
Secondary: CatholicSt Paul High School
Secondary: CatholicWoodroffe High School
Secondary: PublicSir Robert Borden High School
Secondary: Public- 2 bath
- 3 bed
- 1400 sqft
12 Glencoe Street, South of Baseline to Knoxdale, Ontario • K2H 8S6 • 7605 - Arlington Woods
- 2 bath
- 3 bed
- 1200 sqft
Unit -20 Shehyn Lane, Tanglewood - Grenfell Glen - Pineglen, Ontario • K2G 4Y5 • 7501 - Tanglewood
- 3 bath
- 3 bed
- 1400 sqft
C-7 Crestlea Crescent, Tanglewood - Grenfell Glen - Pineglen, Ontario • K2G 4N1 • 7501 - Tanglewood
- 2 bath
- 3 bed
- 1000 sqft
A-2658 Moncton Road, Britannia Heights - Queensway Terrace N , Ontario • K2B 7W1 • 6203 - Queensway Terrace North
- 1 bath
- 3 bed
- 900 sqft
170 Woodfield Drive, Tanglewood - Grenfell Glen - Pineglen, Ontario • K2G 3W8 • 7501 - Tanglewood
- 3 bath
- 3 bed
- 1400 sqft
280E Dalehurst Drive, Tanglewood - Grenfell Glen - Pineglen, Ontario • K2G 4J5 • 7501 - Tanglewood








