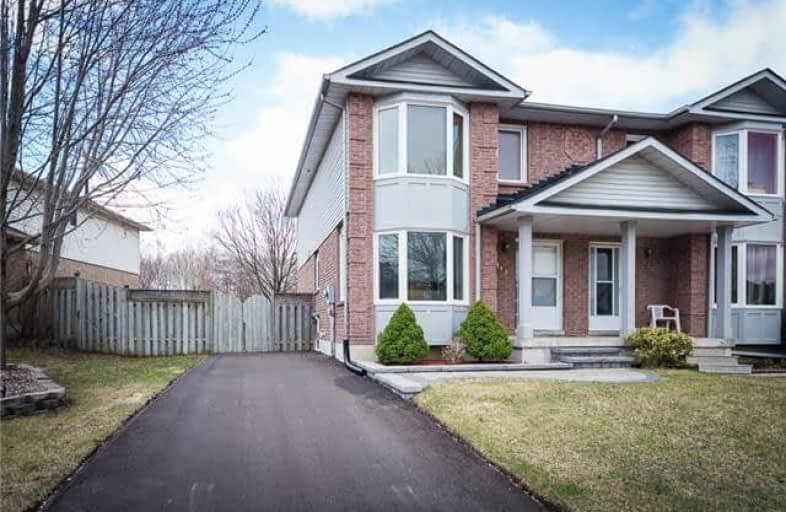
Sir Albert Love Catholic School
Elementary: Catholic
1.75 km
Harmony Heights Public School
Elementary: Public
1.15 km
Gordon B Attersley Public School
Elementary: Public
0.17 km
St Joseph Catholic School
Elementary: Catholic
0.74 km
Walter E Harris Public School
Elementary: Public
1.61 km
Pierre Elliott Trudeau Public School
Elementary: Public
1.30 km
DCE - Under 21 Collegiate Institute and Vocational School
Secondary: Public
4.03 km
Durham Alternative Secondary School
Secondary: Public
4.65 km
R S Mclaughlin Collegiate and Vocational Institute
Secondary: Public
4.04 km
Eastdale Collegiate and Vocational Institute
Secondary: Public
2.16 km
O'Neill Collegiate and Vocational Institute
Secondary: Public
2.87 km
Maxwell Heights Secondary School
Secondary: Public
2.01 km





