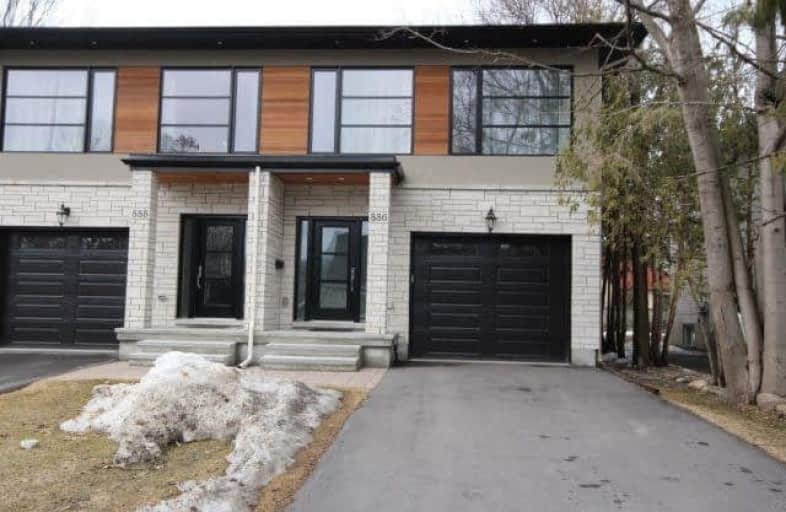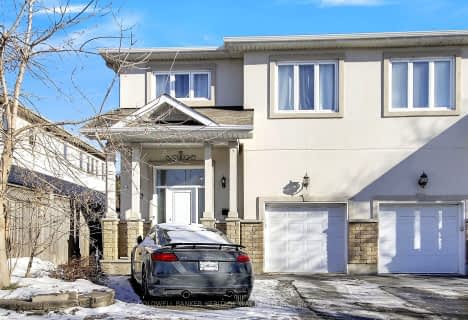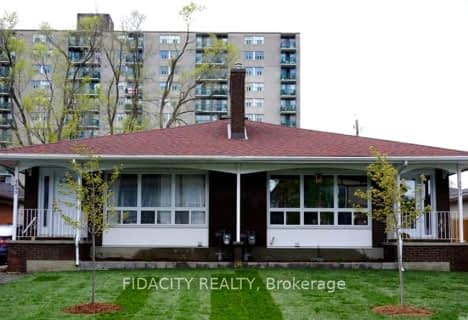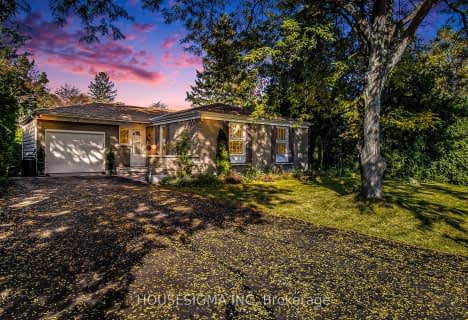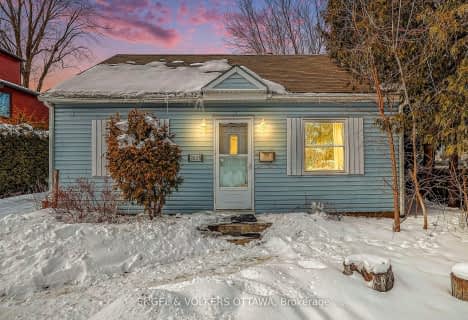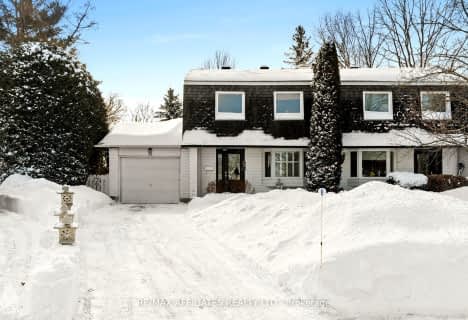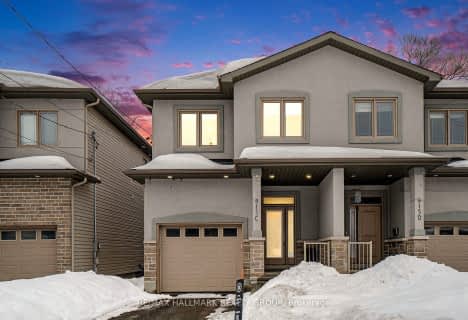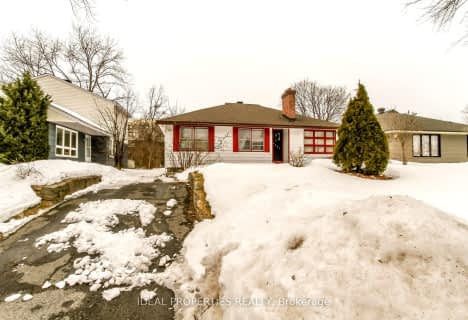
Dr F J McDonald Catholic Elementary School
Elementary: CatholicRegina Street Public School
Elementary: PublicSevern Avenue Public School
Elementary: PublicOur Lady of Victory Elementary School
Elementary: CatholicÉcole élémentaire catholique d'enseignement personnalisé Édouard-Bond
Elementary: CatholicPinecrest Public School
Elementary: PublicSir Guy Carleton Secondary School
Secondary: PublicNotre Dame High School
Secondary: CatholicSt Paul High School
Secondary: CatholicWoodroffe High School
Secondary: PublicSir Robert Borden High School
Secondary: PublicBell High School
Secondary: Public- 3 bath
- 4 bed
- 1500 sqft
2991 PENNY Drive West, Britannia - Lincoln Heights and Area, Ontario • K2B 6H7 • 6102 - Britannia
- — bath
- — bed
835 Woodroffe Avenue, McKellar Heights - Glabar Park and Area, Ontario • K2A 2G5 • 5201 - McKellar Heights/Glabar Park
- 2 bath
- 3 bed
2653 DON Street, Britannia - Lincoln Heights and Area, Ontario • K2B 6Y2 • 6102 - Britannia
- 2 bath
- 3 bed
2286 Elmira Drive, Parkway Park - Queensway Terrace S and A, Ontario • K2C 1H4 • 6302 - Parkway Park
- 2 bath
- 3 bed
6 Westdale Avenue, Crystal Bay - Rocky Point - Bayshore, Ontario • K2H 5J3 • 7003 - Lakeview Park
- 2 bath
- 3 bed
2825 Haughton Avenue, Britannia - Lincoln Heights and Area, Ontario • K2B 6Z2 • 6101 - Britannia
- 4 bath
- 3 bed
58 Lindhurst Crescent, South of Baseline to Knoxdale, Ontario • K2G 0T7 • 7602 - Briargreen
- 4 bath
- 3 bed
C-915 Watson Street, Britannia Heights - Queensway Terrace N , Ontario • K2B 6B8 • 6202 - Fairfield Heights
- 1 bath
- 3 bed
2065 Honeywell Avenue, Carlingwood - Westboro and Area, Ontario • K2A 0P7 • 5103 - Carlingwood
