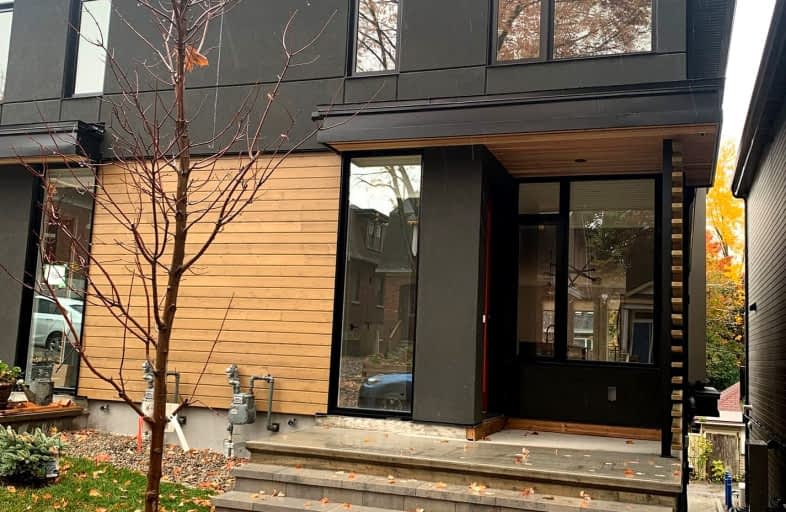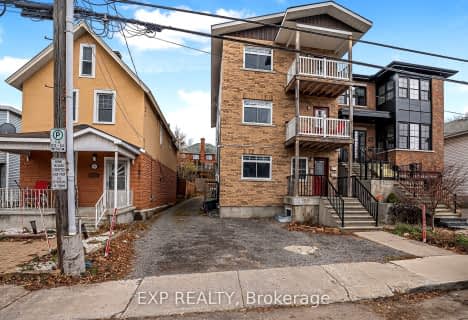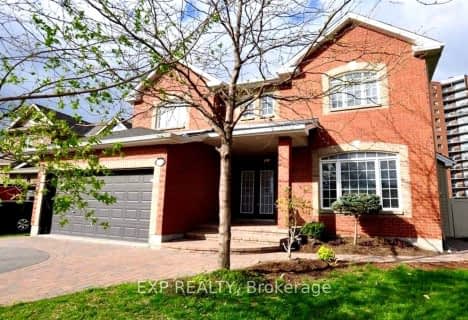Walker's Paradise
- Daily errands do not require a car.
Good Transit
- Some errands can be accomplished by public transportation.
Biker's Paradise
- Daily errands do not require a car.

École élémentaire catholique Au Coeur d'Ottawa
Elementary: CatholicFirst Avenue Public School
Elementary: PublicCorpus Christi Catholic Elementary School
Elementary: CatholicImmaculata Intermediate School
Elementary: CatholicMutchmor Public School
Elementary: PublicHopewell Avenue Public School
Elementary: PublicRichard Pfaff Secondary Alternate Site
Secondary: PublicImmaculata High School
Secondary: CatholicBrookfield High School
Secondary: PublicSt Patrick's High School
Secondary: CatholicLisgar Collegiate Institute
Secondary: PublicGlebe Collegiate Institute
Secondary: Public-
Paper Tiger Noodle Bar
1091 Bank Street, Ottawa, ON K1S 0R8 0.17km -
Quinn's Ale House
1070 Bank Street, Ottawa, ON K1S 3X3 0.23km -
Red Bird Live Music
1165 Bank Street, Ottawa, ON K1S 3X4 0.23km
-
Stella Luna Gelato Cafe
1103 Bank St, Ottawa, ON K1S 3X4 0.16km -
Happy Goat Coffee
1091 Bank Street, Ottawa, ON K1S 0R8 0.18km -
Black Squirrel Books & Espresso Bar
1073 Bank Street, Ottawa, ON K1S 3X3 0.19km
-
GoodLife Fitness
900 Exhibition Way, Unit 110, Ottawa, ON K1S 5J3 0.6km -
Glebe Fitness
858 Bank St, Ottawa, ON K1S 3W3 0.91km -
Carleton Athletics
1233 Colonel By Drive, Ottawa, ON K1S 4J2 1.46km
-
Glebe Pharmasave Apothecary
778 Bank Street, Ottawa, ON K1S 3V6 1.14km -
Shoppers Drug Mart
700-702 Bank Street, Ottawa, ON K1S 3V2 1.33km -
Watson's Pharmacy & Compounding Centre
192 Main Street, Ottawa, ON K1S 1C2 1.59km
-
Stella Luna Gelato Cafe
1103 Bank St, Ottawa, ON K1S 3X4 0.16km -
Paper Tiger Noodle Bar
1091 Bank Street, Ottawa, ON K1S 0R8 0.17km -
M & G's Chip Wagon
1089 Bank Street, Ottawa, ON K1S 0.18km
-
Billings Bridge Shopping Centre
2277 Riverside Drive E, Ottawa, ON K1H 7X6 1km -
Blue Heron Mall
1500 Bank Street, Ottawa, ON K1H 7Z2 1.71km -
L'esplanade Laurier Shopping Centre
181 Bank Street, Ottawa, ON K2P 1W5 2.96km
-
Cedars & Co
1255 Bank St, Ottawa, ON K1S 3Y3 0.39km -
Whole Foods Market
951 Bank St, Ottawa, ON K1S 3W7 0.64km -
Ottawa South Groceteria
435 Sunnyside Avenue, Ottawa, ON K1S 0S6 0.76km
-
Ottawa Wine & Food Show
Lansdowne Park, 1015 Bank St, Ottawa, ON K1S 3W7 0.5km -
LCBO
640 Bank Street, Ottawa, ON K1S 3Z8 1.5km -
LCBO
22 Isabella St, Ottawa, ON K1S 1V4 1.84km
-
Riverside Service Centre
1540 Bank St, Ottawa, ON K1H 1.82km -
Drummond's Gas
635 Bronson Ave, Ottawa, ON K1S 4E7 1.85km -
MacEwen Petroleum
512 Bank St, Ottawa, ON K2P 1Z6 1.92km
-
Mayfair Theatre
1074 Bank Street, Ottawa, ON K1S 3X3 0.21km -
Cineplex Lansdowne
325 Marche Way, Unite 107, Ottawa, ON K1S 0.7km -
Koreandrama
Ottawa, ON 3.26km
-
Ottawa Public Library / Bibliothèque publique d'Ottawa
Sunnyside Branch, 1049 Bank St, Ottawa, ON K1S 3W9 0.24km -
Carleton University Library
1125 Colonel By Drive, Ottawa, ON K1S 5B6 2.02km -
Ottawa Public Library / Bibliothèque publique d'Ottawa
120 Metcalfe Street, Ottawa, ON K1P 5M2 3.05km
-
L'Hopital D'ottawa Riverside Campus
1967 Riverside Dr, Ottawa, ON K1H 7W9 0.88km -
CHEO
401 Smyth Road, Ottawa, ON K1H 8L1 2.27km -
The Ottawa Hospital
501 Smyth Road, Ottawa, ON K1H 8L6 2.49km
-
Lansdowne Park
1015 Bank St (at Holmwood Ave), Ottawa ON K1S 3W7 0.52km -
Billings Bridge Park
Riverside Dr, Ottawa ON 0.84km -
Brown's Inlet
Holmwood Ave (Craig St), Ottawa ON 0.84km
-
Alterna Savings
2269 Riverside Dr ((Bank Street)), Ottawa ON K1H 8K2 1.06km -
TD Canada Trust ATM
5 Pretoria Ave, Ottawa ON K1S 5L6 1.86km -
BMO Bank of Montreal
1556 Bank St (at Cecil Ave.), Ottawa ON K1H 7Z4 1.88km
- 2 bath
- 5 bed
A-52 Champagne Avenue South, Dows Lake - Civic Hospital and Area, Ontario • K1S 4P2 • 4503 - West Centre Town
- 3 bath
- 3 bed
137 SOUTHERN Drive, Glebe - Ottawa East and Area, Ontario • K1S 0P7 • 4404 - Old Ottawa South/Rideau Gardens
- 4 bath
- 4 bed
179 FINN Court, Hunt Club - South Keys and Area, Ontario • K1V 2C9 • 3801 - Ridgemont
- 2 bath
- 3 bed
30 Belgrave Road, Glebe - Ottawa East and Area, Ontario • K1S 0M1 • 4405 - Ottawa East






