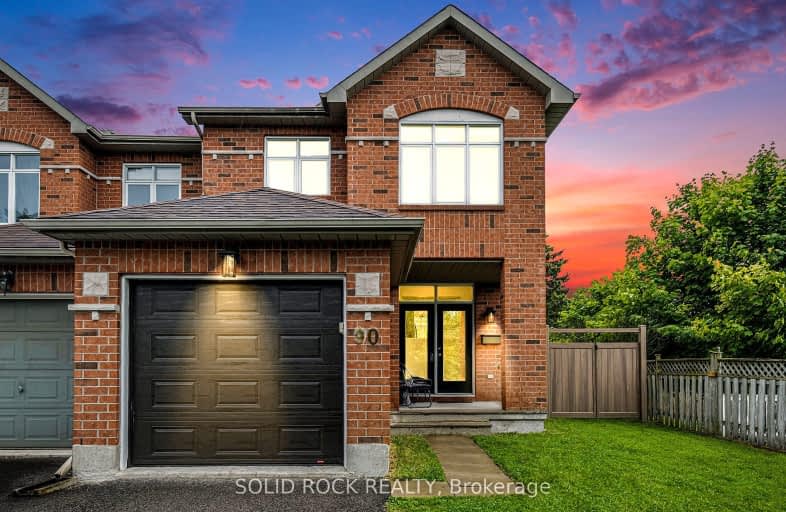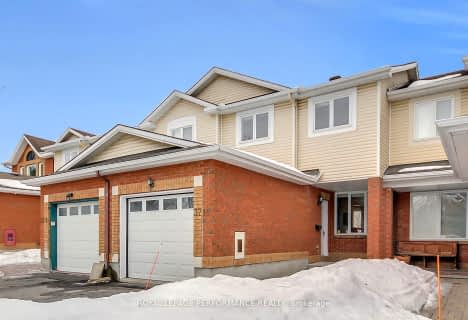Car-Dependent
- Most errands require a car.
Some Transit
- Most errands require a car.
Somewhat Bikeable
- Most errands require a car.

Uplands Catholic Elementary School
Elementary: CatholicHoly Cross Elementary School
Elementary: CatholicÉcole élémentaire publique Omer-Deslauriers
Elementary: PublicCarleton Heights Public School
Elementary: PublicSt Rita Elementary School
Elementary: CatholicÉcole élémentaire catholique Laurier-Carrière
Elementary: CatholicElizabeth Wyn Wood Secondary Alternate
Secondary: PublicÉcole secondaire publique Omer-Deslauriers
Secondary: PublicBrookfield High School
Secondary: PublicMerivale High School
Secondary: PublicRidgemont High School
Secondary: PublicSt Pius X High School
Secondary: Catholic-
Fisher Heights and Area Community Association
31 Sutton Pl, Ottawa ON K2E 5G4 3.61km -
Vincent Massey Park
Heron Rd (at Riverside Dr), Ottawa ON K1S 5B7 4.48km -
Heron Park
Clover, Ottawa ON 4.43km
-
TD Bank Financial Group
218 Hunt Club Rd, Ottawa ON K1V 1C1 0.51km -
Ottawa-South Keys Shopping Centre Br
2210 Bank St (Hunt Club Rd.), Ottawa ON K1V 1J5 3.53km -
RBC Royal Bank
2212 Bank St (at Hunt Club), Ottawa ON K1V 1J6 3.71km
- 2 bath
- 3 bed
- 1100 sqft
3716 Rivergate Way, Hunt Club - Windsor Park Village and Are, Ontario • K1V 1K1 • 4801 - Quinterra



