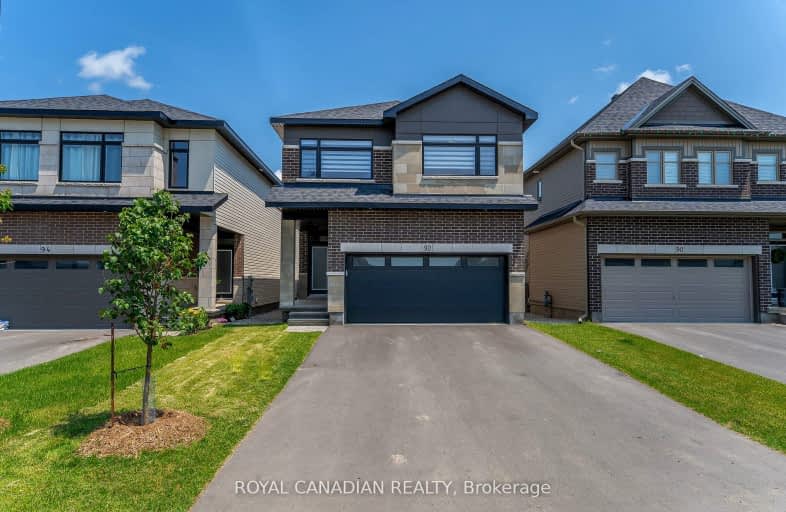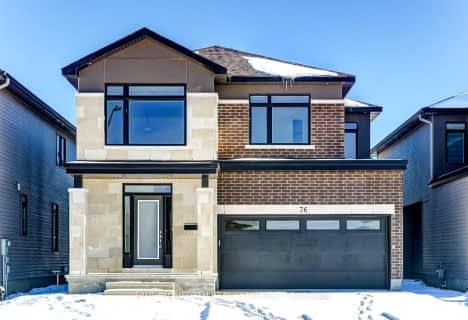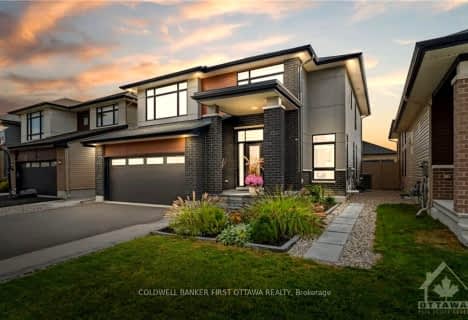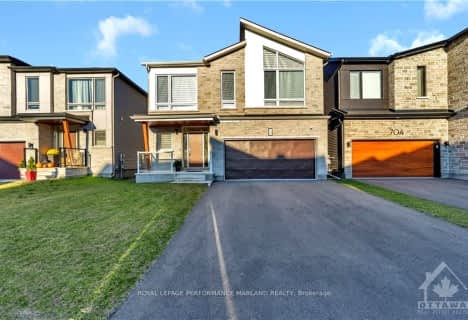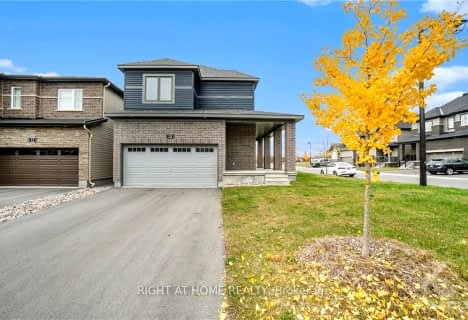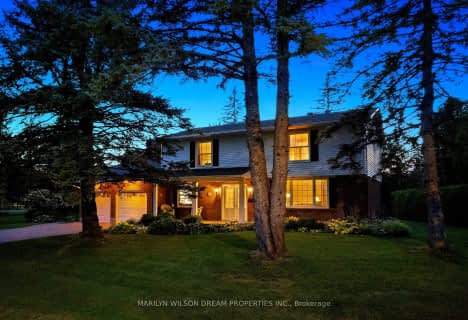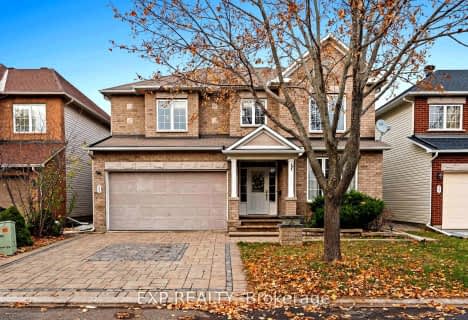Car-Dependent
- Almost all errands require a car.
Minimal Transit
- Almost all errands require a car.
Somewhat Bikeable
- Most errands require a car.

École élémentaire publique Michel-Dupuis
Elementary: PublicManotick Public School
Elementary: PublicSt Leonard Elementary School
Elementary: CatholicFarley Mowat Public School
Elementary: PublicSt Jerome Elementary School
Elementary: CatholicSteve MacLean Public School
Elementary: PublicÉcole secondaire catholique Pierre-Savard
Secondary: CatholicSt Mark High School
Secondary: CatholicSt Joseph High School
Secondary: CatholicMother Teresa High School
Secondary: CatholicSt. Francis Xavier (9-12) Catholic School
Secondary: CatholicLongfields Davidson Heights Secondary School
Secondary: Public-
Summerhill Park
560 Summerhill Dr, Manotick ON 1.24km -
Half Park
Stockholm Pvt (Malmo Pvt), Manotick ON K4M 0G9 1.65km -
Berry Glen Park
166 Berry Glen St (Rocky Hill Dr), Ottawa ON 1.78km
-
TD Bank Financial Group
5219 Mitch Owens Rd, Manotick ON K4M 0W1 2.83km -
RBC Royal Bank
3131 Strandherd Dr (at Woodroffe Ave.), Nepean ON K2J 5N1 2.83km -
TD Bank Financial Group
3671 Strandherd Dr, Nepean ON K2J 4G8 4.13km
- 3 bath
- 4 bed
76 BIG DIPPER Street, Blossom Park - Airport and Area, Ontario • K4M 0K1 • 2602 - Riverside South/Gloucester Glen
- — bath
- — bed
68 HUBBLE Heights, Blossom Park - Airport and Area, Ontario • K4M 0K2 • 2602 - Riverside South/Gloucester Glen
- 3 bath
- 5 bed
5 TIERNEY Drive, Barrhaven, Ontario • K2J 4W2 • 7706 - Barrhaven - Longfields
- — bath
- — bed
706 FENWICK Way, Barrhaven, Ontario • K2J 0L8 • 7708 - Barrhaven - Stonebridge
- 4 bath
- 4 bed
408 GOLDEN SPRINGS Drive, Blossom Park - Airport and Area, Ontario • K4M 0B9 • 2602 - Riverside South/Gloucester Glen
- 3 bath
- 4 bed
10 FOSSA Terrace, Barrhaven, Ontario • K2J 6W4 • 7711 - Barrhaven - Half Moon Bay
- 3 bath
- 4 bed
726 CAPPAMORE Drive, Barrhaven, Ontario • K2J 6W3 • 7711 - Barrhaven - Half Moon Bay
- — bath
- — bed
- — sqft
4 Newland Drive, Barrhaven, Ontario • K2J 3Z8 • 7707 - Barrhaven - Hearts Desire
- 5 bath
- 5 bed
- 3000 sqft
667 Fenwick Way, Barrhaven, Ontario • K2C 3H2 • 7708 - Barrhaven - Stonebridge
- 3 bath
- 4 bed
949 Rossburn Crescent, Barrhaven, Ontario • K2J 0Y5 • 7708 - Barrhaven - Stonebridge
- 3 bath
- 4 bed
341 Shadehill Crescent, Barrhaven, Ontario • K2J 0L6 • 7708 - Barrhaven - Stonebridge
