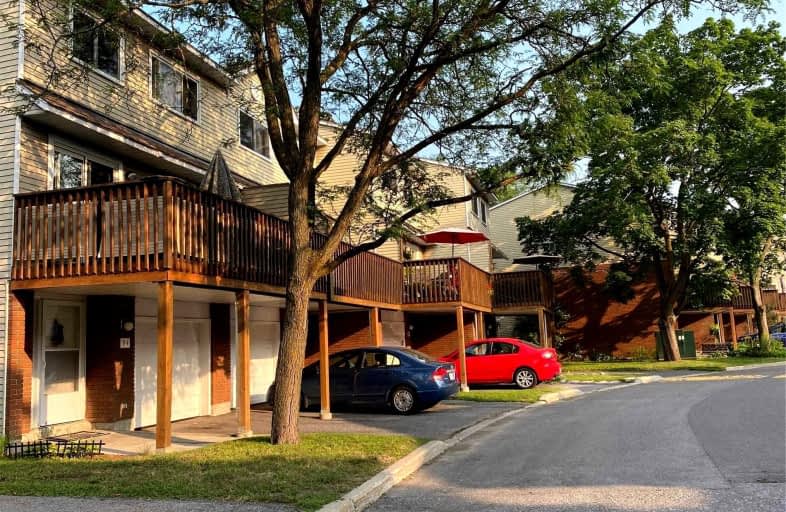
École élémentaire catholique d'enseignement personnalisé Édouard-Bond
Elementary: Catholic
0.79 km
Our Lady of Fatima Elementary School
Elementary: Catholic
1.06 km
J.H. Putman Public School
Elementary: Public
0.82 km
D. Roy Kennedy Public School
Elementary: Public
0.35 km
École élémentaire publique Charlotte Lemieux
Elementary: Public
0.77 km
Woodroffe Avenue Public School
Elementary: Public
0.70 km
Centre Jules-Léger ÉP Surdité palier
Secondary: Provincial
3.66 km
Centre Jules-Léger ÉP Surdicécité
Secondary: Provincial
3.66 km
Sir Guy Carleton Secondary School
Secondary: Public
2.42 km
Notre Dame High School
Secondary: Catholic
1.56 km
Woodroffe High School
Secondary: Public
1.03 km
Nepean High School
Secondary: Public
1.92 km


