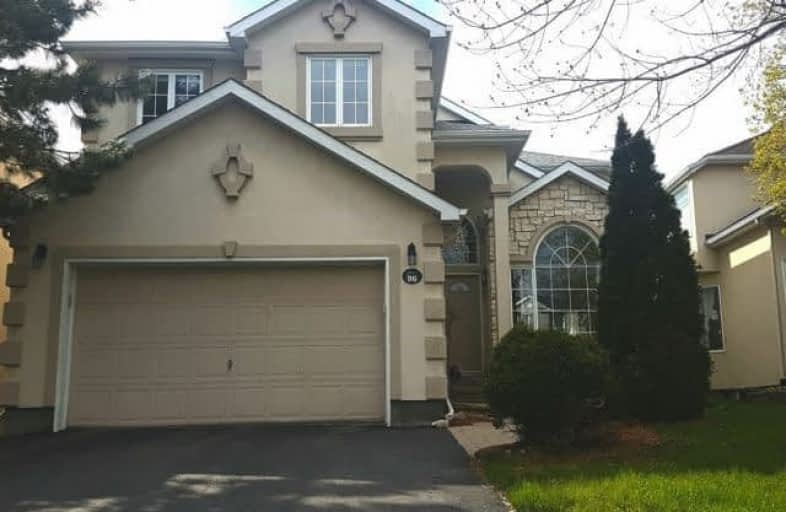Sold on Jun 03, 2017
Note: Property is not currently for sale or for rent.

-
Type: Detached
-
Style: 2-Storey
-
Size: 2500 sqft
-
Lot Size: 49.21 x 147.63 Feet
-
Age: 16-30 years
-
Taxes: $5,500 per year
-
Days on Site: 3 Days
-
Added: Sep 07, 2019 (3 days on market)
-
Updated:
-
Last Checked: 2 months ago
-
MLS®#: X3824663
-
Listed By: Comfree commonsense network, brokerage
Beautiful Cardel House In A Sought After Neighborhood. Within The Boundary Of The Best Elementary School In Ottawa.Great Layout With Open To Above Family Room And Vault Ceiling Living Room.Main Floor Office.Spacious Kitchen With Walk-In Pantry.Main Floor Laundry Room.New Hardwood Floor Through Out The Second Floor.Fully Finished Basement With Huge Recreational Room And Four Pieces Bathroom,Perfect For Growing Family.
Property Details
Facts for 96 Langford Crescent, Ottawa
Status
Days on Market: 3
Last Status: Sold
Sold Date: Jun 03, 2017
Closed Date: Aug 12, 2017
Expiry Date: Nov 30, 2017
Sold Price: $650,000
Unavailable Date: Jun 03, 2017
Input Date: Jun 01, 2017
Prior LSC: Listing with no contract changes
Property
Status: Sale
Property Type: Detached
Style: 2-Storey
Size (sq ft): 2500
Age: 16-30
Area: Ottawa
Community: Kanata
Availability Date: Flex
Inside
Bedrooms: 4
Bathrooms: 4
Kitchens: 1
Rooms: 12
Den/Family Room: Yes
Air Conditioning: Central Air
Fireplace: Yes
Laundry Level: Main
Central Vacuum: Y
Washrooms: 4
Building
Basement: Finished
Heat Type: Forced Air
Heat Source: Gas
Exterior: Stucco/Plaster
Water Supply: Municipal
Special Designation: Unknown
Parking
Driveway: Lane
Garage Spaces: 2
Garage Type: Attached
Covered Parking Spaces: 4
Total Parking Spaces: 6
Fees
Tax Year: 2016
Tax Legal Description: Pcl 20-1, Sec 4M-741 ; Lt 20, Pl 4M-741 ; Kanata
Taxes: $5,500
Land
Cross Street: Kanata Ave To Knudso
Municipality District: Ottawa
Fronting On: West
Pool: None
Sewer: Sewers
Lot Depth: 147.63 Feet
Lot Frontage: 49.21 Feet
Rooms
Room details for 96 Langford Crescent, Ottawa
| Type | Dimensions | Description |
|---|---|---|
| Den Main | 3.02 x 3.20 | |
| Dining Main | 3.66 x 3.71 | |
| Kitchen Main | 2.57 x 4.45 | |
| Family Main | 4.57 x 4.85 | |
| Living Main | 3.18 x 3.28 | |
| Master 2nd | 4.55 x 5.49 | |
| 2nd Br 2nd | 3.02 x 3.35 | |
| 3rd Br 2nd | 3.07 x 3.45 | |
| 4th Br 2nd | 3.20 x 3.33 | |
| Other Lower | 1.70 x 3.23 | |
| Rec Lower | 4.06 x 9.80 |
| XXXXXXXX | XXX XX, XXXX |
XXXX XXX XXXX |
$XXX,XXX |
| XXX XX, XXXX |
XXXXXX XXX XXXX |
$XXX,XXX |
| XXXXXXXX XXXX | XXX XX, XXXX | $650,000 XXX XXXX |
| XXXXXXXX XXXXXX | XXX XX, XXXX | $624,999 XXX XXXX |

Georges Vanier Catholic Elementary School
Elementary: CatholicÉcole élémentaire catholique Saint-Rémi
Elementary: CatholicAll Saints Catholic Intermediate School
Elementary: CatholicW. Erskine Johnston Public School
Elementary: PublicStephen Leacock Public School
Elementary: PublicSt. Gabriel Elementary School
Elementary: CatholicÉcole secondaire catholique Paul-Desmarais
Secondary: CatholicA.Y. Jackson Secondary School
Secondary: PublicAll Saints Catholic High School
Secondary: CatholicHoly Trinity Catholic High School
Secondary: CatholicSacred Heart High School
Secondary: CatholicEarl of March Secondary School
Secondary: Public

