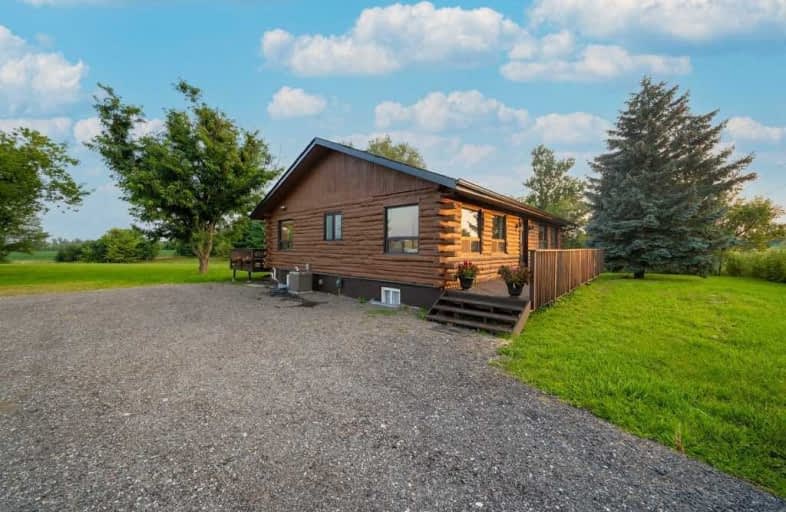Sold on Aug 10, 2021
Note: Property is not currently for sale or for rent.

-
Type: Detached
-
Style: Bungalow
-
Lot Size: 200 x 415 Feet
-
Age: No Data
-
Taxes: $5,820 per year
-
Days on Site: 4 Days
-
Added: Aug 06, 2021 (4 days on market)
-
Updated:
-
Last Checked: 2 months ago
-
MLS®#: E5330937
-
Listed By: Royal lepage vision realty, brokerage
Live A Country Life Closer To The City. A Beautiful Custom Log Bungalow On Approximately 1.90 Acre Lot . Spacious Home That Boasts An Open Concept Living And Family Room With Pot Lights, Hardwood Flooring And A Cozy 2 Way Fireplace. Eat-In Kitchen With Pot Lights, Back Splash, Stainless Steel Appliances & Breakfast Area. Close To Hwy 407 & 412.
Extras
S/S Fridge, S/S Stove, S/S Hood, S/S Dishwasher, Washer, Dryer, All Electric Light Fixtures, All Window Coverings.
Property Details
Facts for 3065 Highway 7 Road, Pickering
Status
Days on Market: 4
Last Status: Sold
Sold Date: Aug 10, 2021
Closed Date: Sep 14, 2021
Expiry Date: Nov 30, 2021
Sold Price: $1,405,000
Unavailable Date: Aug 10, 2021
Input Date: Aug 06, 2021
Prior LSC: Listing with no contract changes
Property
Status: Sale
Property Type: Detached
Style: Bungalow
Area: Pickering
Community: Rural Pickering
Availability Date: Tbd
Inside
Bedrooms: 1
Bedrooms Plus: 2
Bathrooms: 3
Kitchens: 1
Rooms: 5
Den/Family Room: Yes
Air Conditioning: Central Air
Fireplace: Yes
Laundry Level: Lower
Central Vacuum: N
Washrooms: 3
Building
Basement: Finished
Basement 2: W/O
Heat Type: Forced Air
Heat Source: Propane
Exterior: Log
Water Supply: Well
Special Designation: Unknown
Parking
Driveway: Available
Garage Type: None
Covered Parking Spaces: 20
Total Parking Spaces: 20
Fees
Tax Year: 2021
Tax Legal Description: Part N1/2 Lot 5 Concession 5, Picke, Part1Pl40R651
Taxes: $5,820
Land
Cross Street: Hwy 7/W.Of Balsam, E
Municipality District: Pickering
Fronting On: South
Pool: None
Sewer: Septic
Lot Depth: 415 Feet
Lot Frontage: 200 Feet
Acres: .50-1.99
Rooms
Room details for 3065 Highway 7 Road, Pickering
| Type | Dimensions | Description |
|---|---|---|
| Kitchen Main | 3.40 x 3.64 | Eat-In Kitchen, W/O To Deck, Stainless Steel Appl |
| Living Main | 4.78 x 8.83 | B/I Appliances, Hardwood Floor, Ceiling Fan |
| Dining Main | 2.82 x 3.83 | Pot Lights, Hardwood Floor, O/Looks Living |
| Master Main | 3.18 x 4.68 | 3 Pc Ensuite, Hardwood Floor, Pot Lights |
| Living Bsmt | 5.54 x 7.86 | Pot Lights, Vinyl Floor, W/O To Yard |
| 2nd Br Bsmt | 2.79 x 4.22 | Pot Lights, Vinyl Floor, Closet |
| 3rd Br Bsmt | 2.78 x 4.16 | Pot Lights, Vinyl Floor, Closet |
| Laundry Bsmt | - |
| XXXXXXXX | XXX XX, XXXX |
XXXX XXX XXXX |
$X,XXX,XXX |
| XXX XX, XXXX |
XXXXXX XXX XXXX |
$X,XXX,XXX |
| XXXXXXXX XXXX | XXX XX, XXXX | $1,405,000 XXX XXXX |
| XXXXXXXX XXXXXX | XXX XX, XXXX | $1,199,900 XXX XXXX |

St André Bessette Catholic School
Elementary: CatholicValley View Public School
Elementary: PublicRomeo Dallaire Public School
Elementary: PublicMichaëlle Jean Public School
Elementary: PublicSt Josephine Bakhita Catholic Elementary School
Elementary: Catholicda Vinci Public School Elementary Public School
Elementary: PublicÉSC Saint-Charles-Garnier
Secondary: CatholicArchbishop Denis O'Connor Catholic High School
Secondary: CatholicBrooklin High School
Secondary: PublicNotre Dame Catholic Secondary School
Secondary: CatholicJ Clarke Richardson Collegiate
Secondary: PublicPickering High School
Secondary: Public

