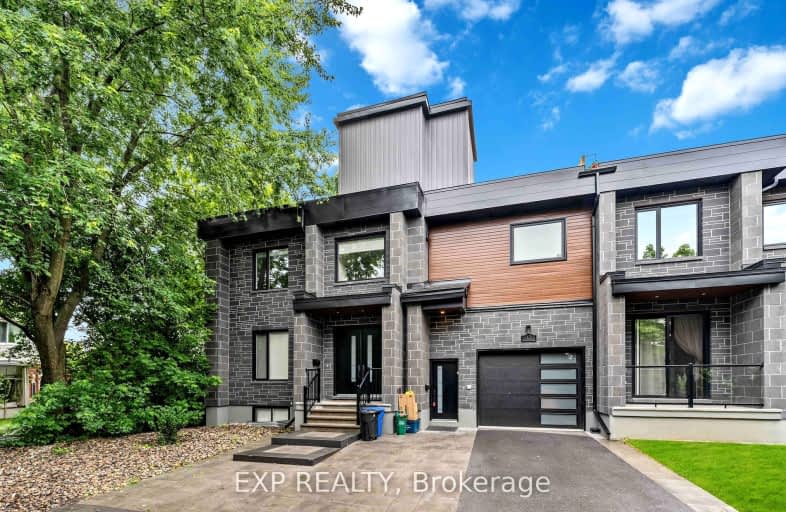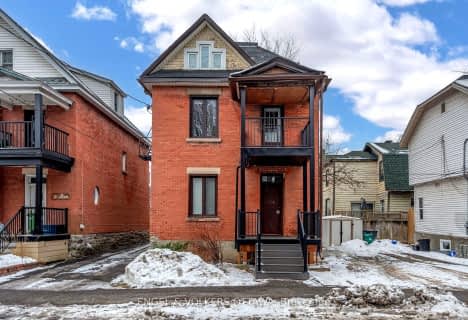Very Walkable
- Most errands can be accomplished on foot.
Good Transit
- Some errands can be accomplished by public transportation.
Biker's Paradise
- Daily errands do not require a car.

Assumption Catholic Elementary School
Elementary: CatholicÉcole élémentaire publique Mauril-Bélanger
Elementary: PublicSt Michael Elementary School
Elementary: CatholicRobert E. Wilson Public School
Elementary: PublicViscount Alexander Public School
Elementary: PublicÉcole élémentaire catholique Horizon-Jeunesse
Elementary: CatholicÉcole secondaire catholique Centre professionnel et technique Minto
Secondary: CatholicOttawa Technical Secondary School
Secondary: PublicImmaculata High School
Secondary: CatholicÉcole secondaire publique De La Salle
Secondary: PublicÉcole secondaire catholique Franco-Cité
Secondary: CatholicLisgar Collegiate Institute
Secondary: Public-
Riverain Park
400 N River Rd, Ottawa ON 0.67km -
Robinson's Field
Mann Ave and Range Rd, Ottawa ON 0.73km -
Richelieu Vanier Park
300 des Peres-Blancs Ave, Ottawa ON K1L 7L5 2.04km
-
Scotiabank
119 Mann Ave, Ottawa ON K1N 5A4 0.87km -
Pergola International
25 Wayling Ave, Vanier ON K1L 8G5 1.04km -
Scotiabank
211 Montreal Rd, Ottawa ON K1L 6C8 1.05km
- 2 bath
- 2 bed
142 ST ANDREW Street, Lower Town - Sandy Hill, Ontario • K1N 5G4 • 4001 - Lower Town/Byward Market
- 0 bath
- 2 bed
01-135 MURRAY Street, Lower Town - Sandy Hill, Ontario • K1N 5M7 • 4001 - Lower Town/Byward Market
- 0 bath
- 3 bed
02-214 HANNAH Street, Vanier and Kingsview Park, Ontario • K1L 7M7 • 3402 - Vanier
- 1 bath
- 2 bed
02-9 GILMOUR Street, Ottawa Centre, Ontario • K2P 0N1 • 4104 - Ottawa Centre/Golden Triangle
- 1 bath
- 2 bed
05-352 LYON Street North, Ottawa Centre, Ontario • K1R 5K7 • 4103 - Ottawa Centre
- 1 bath
- 2 bed
05-260 ST DENIS Street, Vanier and Kingsview Park, Ontario • K1L 5J5 • 3402 - Vanier
- — bath
- — bed
02-58 PARENT Avenue, Lower Town - Sandy Hill, Ontario • K1N 7A8 • 4001 - Lower Town/Byward Market
- 1 bath
- 3 bed
A-820 SMYTH Road, Elmvale Acres and Area, Ontario • K1G 1P3 • 3702 - Elmvale Acres
- 1 bath
- 2 bed
A-166 STEWART Street, Lower Town - Sandy Hill, Ontario • K1N 6J9 • 4003 - Sandy Hill
- 1 bath
- 2 bed
- 700 sqft
01-120 Flora Street, Ottawa Centre, Ontario • K1R 5R5 • 4103 - Ottawa Centre
- 1 bath
- 2 bed
02-516 Lyon Street North, Ottawa Centre, Ontario • K1R 5X9 • 4103 - Ottawa Centre
- 1 bath
- 2 bed
165 Second Avenue, Glebe - Ottawa East and Area, Ontario • K1S 1Y4 • 4402 - Glebe














