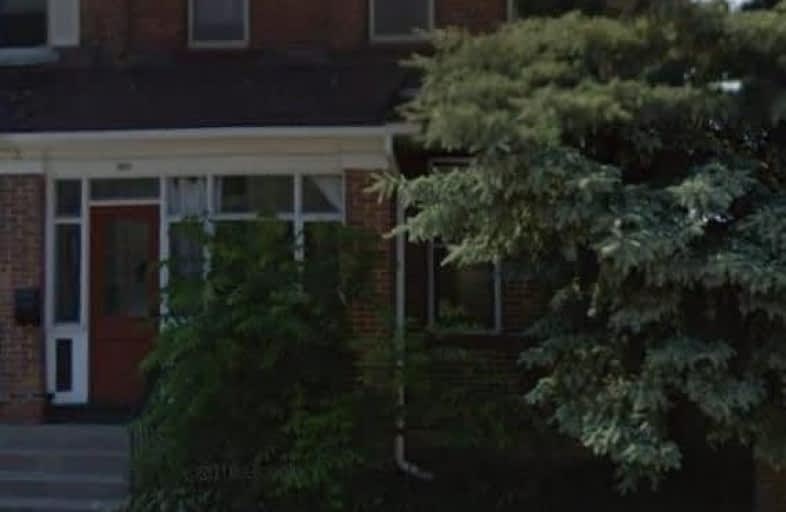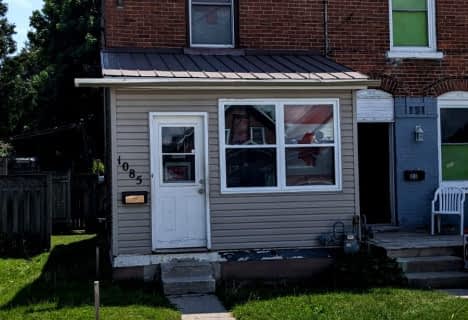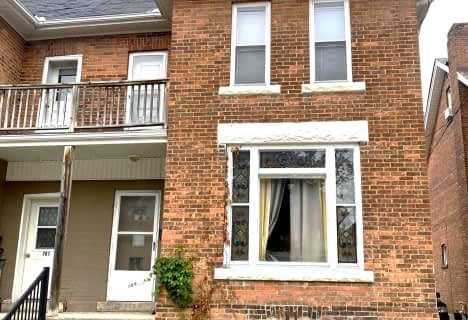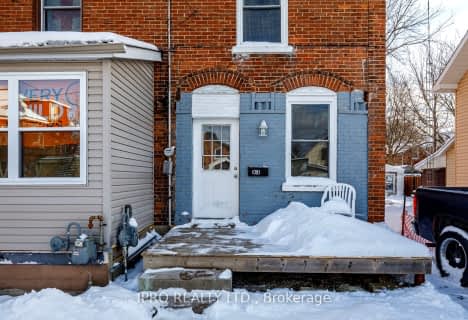
École élémentaire catholique St-Dominique-Savio
Elementary: Catholic
1.25 km
Alexandra Community School
Elementary: Public
0.89 km
Dufferin Elementary School
Elementary: Public
0.66 km
Bayview Public School
Elementary: Public
0.93 km
Hillcrest Elementary School
Elementary: Public
1.16 km
Sydenham Community School
Elementary: Public
1.46 km
École secondaire catholique École secondaire Saint-Dominique-Savio
Secondary: Catholic
1.25 km
Peninsula Shores District School
Secondary: Public
25.29 km
Georgian Bay Community School Secondary School
Secondary: Public
28.32 km
John Diefenbaker Senior School
Secondary: Public
47.41 km
St Mary's High School
Secondary: Catholic
0.67 km
Owen Sound District Secondary School
Secondary: Public
1.52 km









