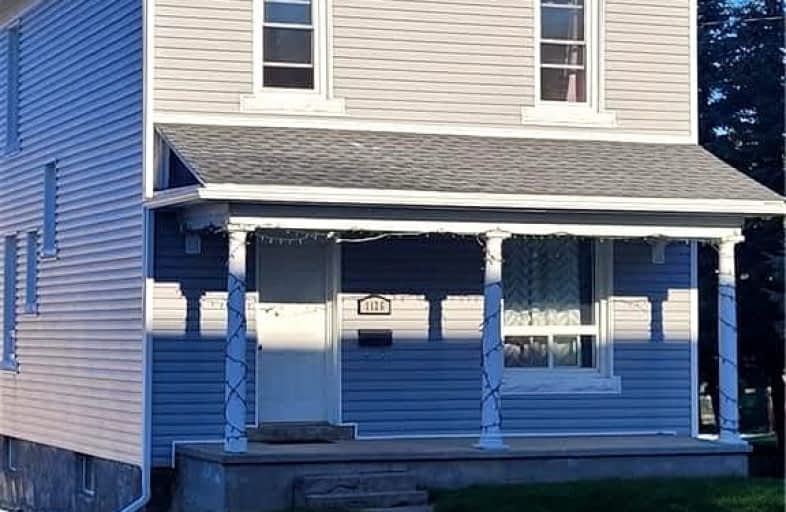Very Walkable
- Most errands can be accomplished on foot.
84
/100
Very Bikeable
- Most errands can be accomplished on bike.
74
/100

École élémentaire catholique St-Dominique-Savio
Elementary: Catholic
1.37 km
Alexandra Community School
Elementary: Public
0.91 km
Dufferin Elementary School
Elementary: Public
0.63 km
Bayview Public School
Elementary: Public
1.07 km
Hillcrest Elementary School
Elementary: Public
1.19 km
Sydenham Community School
Elementary: Public
1.55 km
École secondaire catholique École secondaire Saint-Dominique-Savio
Secondary: Catholic
1.37 km
Peninsula Shores District School
Secondary: Public
25.15 km
Georgian Bay Community School Secondary School
Secondary: Public
28.38 km
John Diefenbaker Senior School
Secondary: Public
47.53 km
St Mary's High School
Secondary: Catholic
0.63 km
Owen Sound District Secondary School
Secondary: Public
1.49 km


