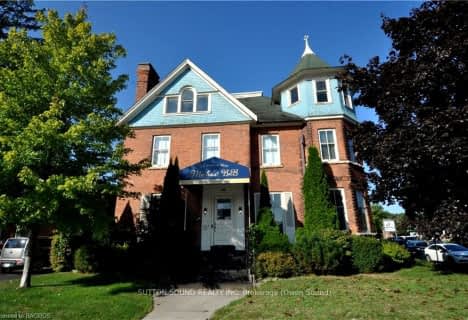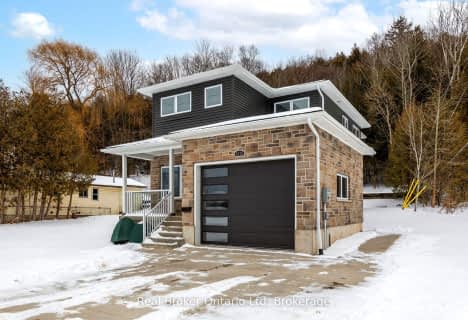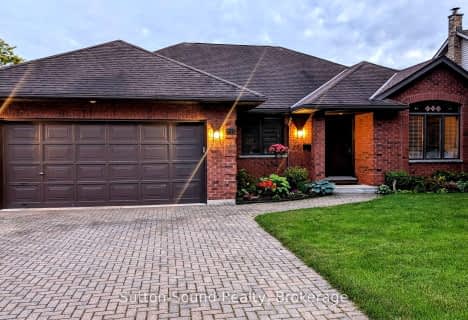
East Ridge Community School
Elementary: Public
2.53 km
École élémentaire catholique St-Dominique-Savio
Elementary: Catholic
2.88 km
Alexandra Community School
Elementary: Public
2.02 km
Bayview Public School
Elementary: Public
3.38 km
Notre Dame Catholic School
Elementary: Catholic
0.26 km
Sydenham Community School
Elementary: Public
2.52 km
École secondaire catholique École secondaire Saint-Dominique-Savio
Secondary: Catholic
2.88 km
Peninsula Shores District School
Secondary: Public
24.73 km
Georgian Bay Community School Secondary School
Secondary: Public
26.55 km
John Diefenbaker Senior School
Secondary: Public
49.93 km
St Mary's High School
Secondary: Catholic
2.11 km
Owen Sound District Secondary School
Secondary: Public
4.08 km












