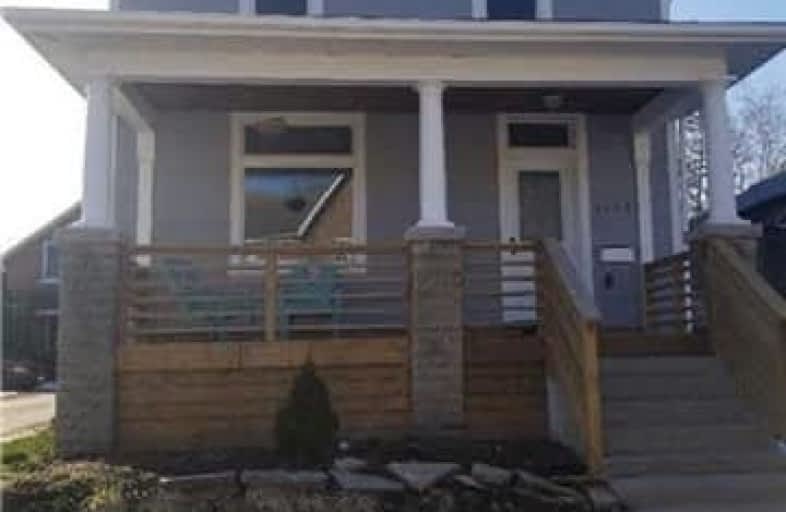Sold on Aug 17, 2018
Note: Property is not currently for sale or for rent.

-
Type: Detached
-
Style: 2-Storey
-
Size: 1500 sqft
-
Lot Size: 33 x 80 Feet
-
Age: 100+ years
-
Taxes: $2,524 per year
-
Days on Site: 36 Days
-
Added: Sep 07, 2019 (1 month on market)
-
Updated:
-
Last Checked: 2 months ago
-
MLS®#: X4189453
-
Listed By: Re/max crosstown realty inc., brokerage
Completely Renovated Main And Upper Floor, 4 Bedroom, 2.5 Bath, Move-In Ready. Detached, 2 Storey With A Lot To Offer, From Open Concept Living To Spacious Rooms. This House Will Not Disappoint
Property Details
Facts for 1132 4th Avenue East, Owen Sound
Status
Days on Market: 36
Last Status: Sold
Sold Date: Aug 17, 2018
Closed Date: Oct 12, 2018
Expiry Date: Nov 09, 2018
Sold Price: $220,000
Unavailable Date: Aug 17, 2018
Input Date: Jul 12, 2018
Property
Status: Sale
Property Type: Detached
Style: 2-Storey
Size (sq ft): 1500
Age: 100+
Area: Owen Sound
Community: Owen Sound
Availability Date: Tba
Inside
Bedrooms: 4
Bathrooms: 3
Kitchens: 1
Rooms: 6
Den/Family Room: Yes
Air Conditioning: None
Fireplace: No
Laundry Level: Lower
Central Vacuum: N
Washrooms: 3
Utilities
Electricity: Yes
Gas: Yes
Cable: Yes
Telephone: Yes
Building
Basement: Full
Basement 2: Unfinished
Heat Type: Forced Air
Heat Source: Gas
Exterior: Alum Siding
Exterior: Concrete
Elevator: N
UFFI: No
Water Supply: Municipal
Special Designation: Unknown
Retirement: N
Parking
Driveway: Rt-Of-Way
Garage Type: None
Total Parking Spaces: 2
Fees
Tax Year: 2018
Tax Legal Description: Pt Lt 8 W/S Hill St Pl Owen Sound As In R229077. *
Taxes: $2,524
Highlights
Feature: Park
Feature: Public Transit
Feature: Rec Centre
Feature: School
Land
Cross Street: 10th St & 4th Ave Ea
Municipality District: Owen Sound
Fronting On: West
Parcel Number: 370550116
Pool: None
Sewer: Sewers
Lot Depth: 80 Feet
Lot Frontage: 33 Feet
Acres: < .50
Zoning: R5- Gen, Res
Waterfront: None
Rooms
Room details for 1132 4th Avenue East, Owen Sound
| Type | Dimensions | Description |
|---|---|---|
| Living Main | 3.68 x 4.05 | Bay Window, Stained Glass, Laminate |
| Dining Main | 2.43 x 3.00 | Laminate |
| Office Main | - | Laminate, French Doors |
| Kitchen Main | 3.20 x 5.18 | Pot Lights, W/O To Patio |
| Foyer Main | 1.22 x 3.66 | Tile Floor, Stained Glass, W/O To Porch |
| Bathroom 2nd | - | 2 Pc Bath, Tile Floor, Backsplash |
| Master 2nd | 3.20 x 4.87 | Laminate, Ceiling Fan, Large Closet |
| Br 2nd | 3.20 x 4.32 | Large Closet |
| Br 2nd | 3.14 x 3.20 | |
| Br 2nd | 3.20 x 3.66 | |
| Bathroom 2nd | - | 4 Pc Bath, Backsplash, Porcelain Floor |
| Bathroom Bsmt | - | 4 Pc Bath, Backsplash, Porcelain Floor |
| XXXXXXXX | XXX XX, XXXX |
XXXX XXX XXXX |
$XXX,XXX |
| XXX XX, XXXX |
XXXXXX XXX XXXX |
$XXX,XXX | |
| XXXXXXXX | XXX XX, XXXX |
XXXXXXXX XXX XXXX |
|
| XXX XX, XXXX |
XXXXXX XXX XXXX |
$XXX,XXX | |
| XXXXXXXX | XXX XX, XXXX |
XXXXXXX XXX XXXX |
|
| XXX XX, XXXX |
XXXXXX XXX XXXX |
$XXX,XXX |
| XXXXXXXX XXXX | XXX XX, XXXX | $220,000 XXX XXXX |
| XXXXXXXX XXXXXX | XXX XX, XXXX | $250,000 XXX XXXX |
| XXXXXXXX XXXXXXXX | XXX XX, XXXX | XXX XXXX |
| XXXXXXXX XXXXXX | XXX XX, XXXX | $275,000 XXX XXXX |
| XXXXXXXX XXXXXXX | XXX XX, XXXX | XXX XXXX |
| XXXXXXXX XXXXXX | XXX XX, XXXX | $275,000 XXX XXXX |

École élémentaire catholique St-Dominique-Savio
Elementary: CatholicAlexandra Community School
Elementary: PublicDufferin Elementary School
Elementary: PublicBayview Public School
Elementary: PublicHillcrest Elementary School
Elementary: PublicSydenham Community School
Elementary: PublicÉcole secondaire catholique École secondaire Saint-Dominique-Savio
Secondary: CatholicPeninsula Shores District School
Secondary: PublicGeorgian Bay Community School Secondary School
Secondary: PublicJohn Diefenbaker Senior School
Secondary: PublicSt Mary's High School
Secondary: CatholicOwen Sound District Secondary School
Secondary: Public

