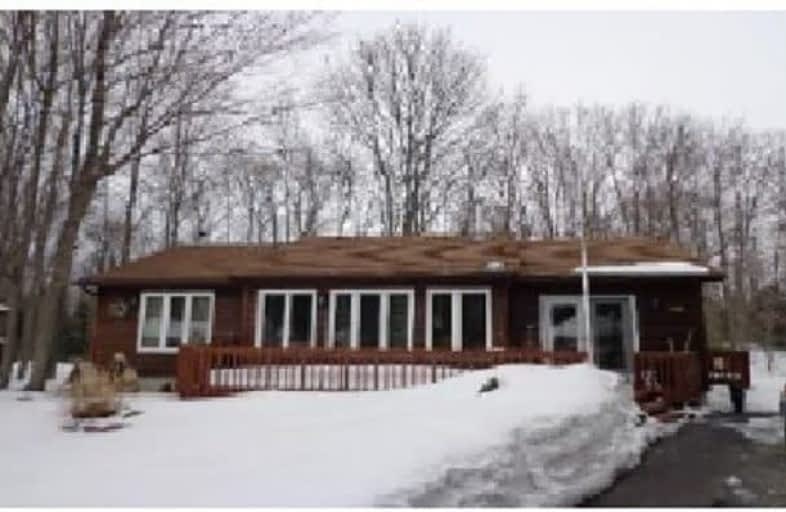Sold on Jul 12, 2017
Note: Property is not currently for sale or for rent.

-
Type: Rural Resid
-
Style: Bungalow
-
Size: 1100 sqft
-
Lot Size: 81 x 186.06 Feet
-
Age: No Data
-
Taxes: $2,502 per year
-
Days on Site: 70 Days
-
Added: Sep 07, 2019 (2 months on market)
-
Updated:
-
Last Checked: 2 months ago
-
MLS®#: X3790576
-
Listed By: Royal dynasty real estate ltd., brokerage
Living Room Addition Built In 2000.Roof Insulated In 2005.Most Windows Replaced.Septic Pumped And Inspected In 2012.Water Charge Of $325 +$55.00 Incl.In Taxes 3Month Water Heater Rented $39.72 H.S.T Incl.Electrical Equal Billing $280.00 A Month.
Extras
All Existing Chattels And Permanentlyattachedfixtures.2Existingwoodstoves,Flooring,Carpet,Cushion/Tile/Linolium,Features:Deck,Patio,Exist. Shed.All Information To Be Verified By The Buyer.Directions:Lake Rangedrive And Turn Right Shadywood.
Property Details
Facts for 216 Shadywood Crescent, Owen Sound
Status
Days on Market: 70
Last Status: Sold
Sold Date: Jul 12, 2017
Closed Date: Aug 31, 2017
Expiry Date: Aug 31, 2017
Sold Price: $176,250
Unavailable Date: Jul 12, 2017
Input Date: May 05, 2017
Prior LSC: Listing with no contract changes
Property
Status: Sale
Property Type: Rural Resid
Style: Bungalow
Size (sq ft): 1100
Area: Owen Sound
Community: Owen Sound
Availability Date: Immed./T.B.A.
Inside
Bedrooms: 2
Bedrooms Plus: 1
Bathrooms: 2
Kitchens: 1
Rooms: 5
Den/Family Room: No
Air Conditioning: Window Unit
Fireplace: Yes
Washrooms: 2
Utilities
Electricity: Yes
Gas: Yes
Cable: Yes
Telephone: Yes
Building
Basement: Finished
Heat Type: Forced Air
Heat Source: Electric
Exterior: Wood
Water Supply: Municipal
Special Designation: Unknown
Parking
Driveway: Pvt Double
Garage Type: None
Covered Parking Spaces: 4
Total Parking Spaces: 4
Fees
Tax Year: 2016
Tax Legal Description: Pcl 36-1 Sec M46;Lt36Pl M46,Huron-Kinlos
Taxes: $2,502
Land
Cross Street: Point Clark
Municipality District: Owen Sound
Fronting On: North
Pool: None
Sewer: Septic
Lot Depth: 186.06 Feet
Lot Frontage: 81 Feet
Acres: .50-1.99
Zoning: Residential
Waterfront: None
Rooms
Room details for 216 Shadywood Crescent, Owen Sound
| Type | Dimensions | Description |
|---|---|---|
| Living Main | 21.00 x 12.00 | |
| Dining Main | 17.00 x 12.00 | |
| Kitchen Main | 17.00 x 12.00 | |
| Master Main | 17.00 x 13.00 | 3 Pc Ensuite |
| 2nd Br Main | 9.00 x 8.00 | |
| Office Lower | 11.00 x 10.00 | |
| Foyer Main | 9.00 x 9.00 | |
| Other Lower | 14.00 x 13.00 | |
| Other Lower | 25.00 x 22.00 | |
| Other Lower | 13.00 x 8.00 |
| XXXXXXXX | XXX XX, XXXX |
XXXX XXX XXXX |
$XXX,XXX |
| XXX XX, XXXX |
XXXXXX XXX XXXX |
$XXX,XXX | |
| XXXXXXXX | XXX XX, XXXX |
XXXXXXX XXX XXXX |
|
| XXX XX, XXXX |
XXXXXX XXX XXXX |
$XX,XXX | |
| XXXXXXXX | XXX XX, XXXX |
XXXXXXX XXX XXXX |
|
| XXX XX, XXXX |
XXXXXX XXX XXXX |
$XXX,XXX |
| XXXXXXXX XXXX | XXX XX, XXXX | $176,250 XXX XXXX |
| XXXXXXXX XXXXXX | XXX XX, XXXX | $229,000 XXX XXXX |
| XXXXXXXX XXXXXXX | XXX XX, XXXX | XXX XXXX |
| XXXXXXXX XXXXXX | XXX XX, XXXX | $99,000 XXX XXXX |
| XXXXXXXX XXXXXXX | XXX XX, XXXX | XXX XXXX |
| XXXXXXXX XXXXXX | XXX XX, XXXX | $249,000 XXX XXXX |

École élémentaire catholique St-Dominique-Savio
Elementary: CatholicAlexandra Community School
Elementary: PublicDufferin Elementary School
Elementary: PublicBayview Public School
Elementary: PublicHillcrest Elementary School
Elementary: PublicSydenham Community School
Elementary: PublicÉcole secondaire catholique École secondaire Saint-Dominique-Savio
Secondary: CatholicPeninsula Shores District School
Secondary: PublicGeorgian Bay Community School Secondary School
Secondary: PublicJohn Diefenbaker Senior School
Secondary: PublicSt Mary's High School
Secondary: CatholicOwen Sound District Secondary School
Secondary: Public

