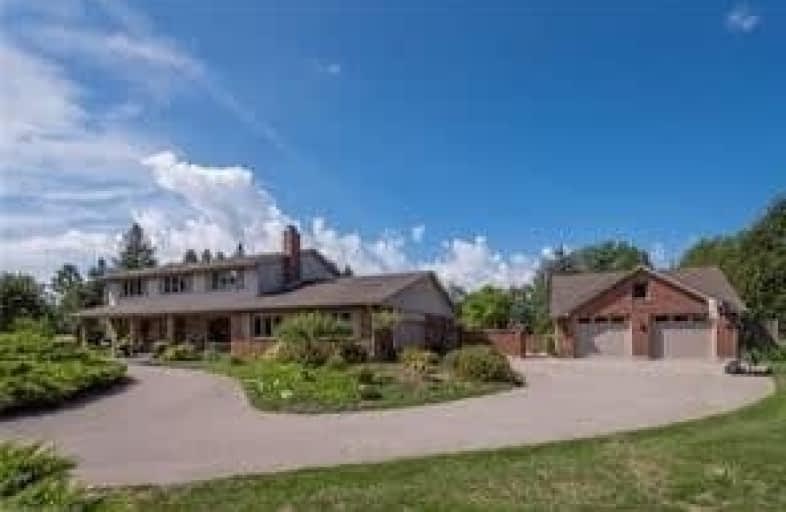Sold on Sep 15, 2020
Note: Property is not currently for sale or for rent.

-
Type: Detached
-
Style: 2-Storey
-
Size: 3500 sqft
-
Lot Size: 126 x 560.83 Feet
-
Age: 31-50 years
-
Taxes: $1,130 per year
-
Days on Site: 7 Days
-
Added: Sep 08, 2020 (1 week on market)
-
Updated:
-
Last Checked: 2 months ago
-
MLS®#: X4903484
-
Listed By: Re/max solid gold realty (ii) ltd., brokerage
Country Squire Estates. Rare Opportunity To Own 3.75 Acres Within The City! Beautifully Maintained Executive Residence With Spacious, Inviting Principal Rooms & Large Picture Windows Overlooking Landscaped Grounds & Nature, Extensive Patios, Pond With Deck & Large Picture Window Overlooking Landscaped Ground & Natures, Extensive Patios, Pond With Decks & Waterfall!! Quality Finishes Throughout. 4 Garage Spaces With Room For Toys And Hobbies. Steps To The Walt
Extras
Incl: Hot Tub, Central Vac, Dishwasher, Gas Oven/Range, Microwave, Refrgerator, Washer, Dryer, Window Coverings. Rental Items: Hot Water Heater.**Interboard Listing: Kitchener - Waterloo R. E. Assoc**
Property Details
Facts for 17 Grand River Drive, Waterloo
Status
Days on Market: 7
Last Status: Sold
Sold Date: Sep 15, 2020
Closed Date: Dec 18, 2020
Expiry Date: Dec 01, 2020
Sold Price: $1,800,000
Unavailable Date: Sep 15, 2020
Input Date: Sep 09, 2020
Prior LSC: Listing with no contract changes
Property
Status: Sale
Property Type: Detached
Style: 2-Storey
Size (sq ft): 3500
Age: 31-50
Area: Waterloo
Availability Date: Flexible
Assessment Amount: $109,700,000
Assessment Year: 2020
Inside
Bedrooms: 4
Bathrooms: 4
Kitchens: 1
Rooms: 14
Den/Family Room: Yes
Air Conditioning: Central Air
Fireplace: Yes
Laundry Level: Main
Washrooms: 4
Building
Basement: Finished
Basement 2: Walk-Up
Heat Type: Forced Air
Heat Source: Gas
Exterior: Brick
Exterior: Stone
Water Supply Type: Unknown
Water Supply: Municipal
Special Designation: Unknown
Parking
Driveway: Pvt Double
Garage Spaces: 4
Garage Type: Attached
Covered Parking Spaces: 8
Total Parking Spaces: 12
Fees
Tax Year: 2020
Tax Legal Description: Lt 6 Pl 1299 City Of Waterloo; S/T 438249; Waterlo
Taxes: $1,130
Highlights
Feature: Golf
Feature: River/Stream
Feature: Wooded/Treed
Land
Cross Street: Country Square Rd
Municipality District: Waterloo
Fronting On: West
Parcel Number: 227090058
Pool: None
Sewer: Septic
Lot Depth: 560.83 Feet
Lot Frontage: 126 Feet
Acres: 2-4.99
Zoning: Residential
Additional Media
- Virtual Tour: https://unbranded.youriguide.com/17_grand_river_dr_waterloo_on
Rooms
Room details for 17 Grand River Drive, Waterloo
| Type | Dimensions | Description |
|---|---|---|
| Living Ground | 4.88 x 6.10 | |
| Family Ground | 4.57 x 6.10 | |
| Kitchen Ground | 3.66 x 7.92 | |
| Laundry Ground | 2.44 x 3.96 | |
| Dining Ground | 3.96 x 4.27 | |
| Office Ground | 3.05 x 3.66 | |
| Master 2nd | 4.57 x 4.88 | |
| 2nd Br 2nd | 3.96 x 4.27 | |
| 3rd Br 2nd | 3.35 x 3.96 | |
| 4th Br 2nd | 3.05 x 3.05 | |
| Rec Bsmt | 4.27 x 7.32 |
| XXXXXXXX | XXX XX, XXXX |
XXXX XXX XXXX |
$X,XXX,XXX |
| XXX XX, XXXX |
XXXXXX XXX XXXX |
$X,XXX,XXX |
| XXXXXXXX XXXX | XXX XX, XXXX | $1,800,000 XXX XXXX |
| XXXXXXXX XXXXXX | XXX XX, XXXX | $1,889,000 XXX XXXX |

Lexington Public School
Elementary: PublicConestogo PS Public School
Elementary: PublicMillen Woods Public School
Elementary: PublicSt Matthew Catholic Elementary School
Elementary: CatholicSt Luke Catholic Elementary School
Elementary: CatholicLester B Pearson PS Public School
Elementary: PublicRosemount - U Turn School
Secondary: PublicSt David Catholic Secondary School
Secondary: CatholicKitchener Waterloo Collegiate and Vocational School
Secondary: PublicBluevale Collegiate Institute
Secondary: PublicWaterloo Collegiate Institute
Secondary: PublicCameron Heights Collegiate Institute
Secondary: Public- 5 bath
- 4 bed
- 3000 sqft



