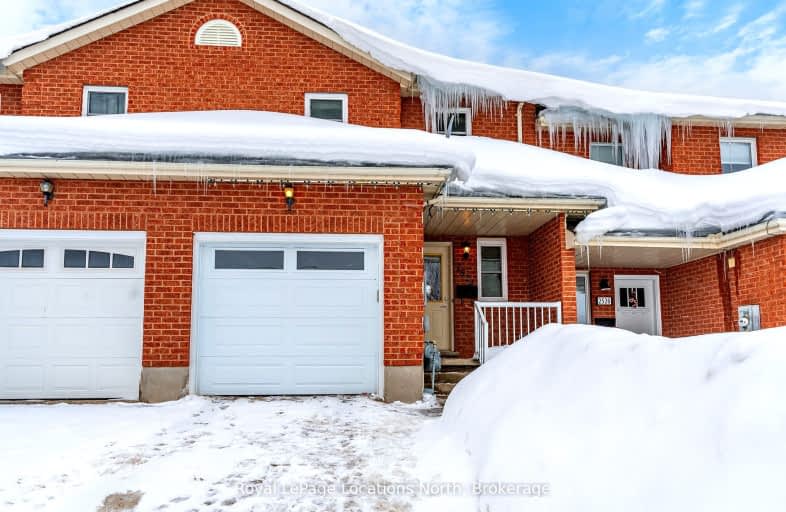
Video Tour

East Ridge Community School
Elementary: Public
2.53 km
École élémentaire catholique St-Dominique-Savio
Elementary: Catholic
2.83 km
Alexandra Community School
Elementary: Public
1.95 km
Bayview Public School
Elementary: Public
3.31 km
Notre Dame Catholic School
Elementary: Catholic
0.13 km
Sydenham Community School
Elementary: Public
2.49 km
École secondaire catholique École secondaire Saint-Dominique-Savio
Secondary: Catholic
2.83 km
Peninsula Shores District School
Secondary: Public
24.65 km
Georgian Bay Community School Secondary School
Secondary: Public
26.70 km
John Diefenbaker Senior School
Secondary: Public
49.88 km
St Mary's High School
Secondary: Catholic
2.01 km
Owen Sound District Secondary School
Secondary: Public
3.95 km
-
Story Book Park
Owen Sound ON 1.12km -
Duncan McLelland Park
Owen Sound ON 1.36km -
Duncan McLellan Park
800 18th St E, Owen Sound ON 1.37km
-
TD Bank Financial Group
1555 18th Ave E, Owen Sound ON N4K 0E2 1.62km -
President's Choice Financial Pavilion and ATM
1150 16th St E, Owen Sound ON N4K 1Z3 1.66km -
BMO Bank of Montreal
1350 16th St E, Owen Sound ON N4K 6N7 1.68km

