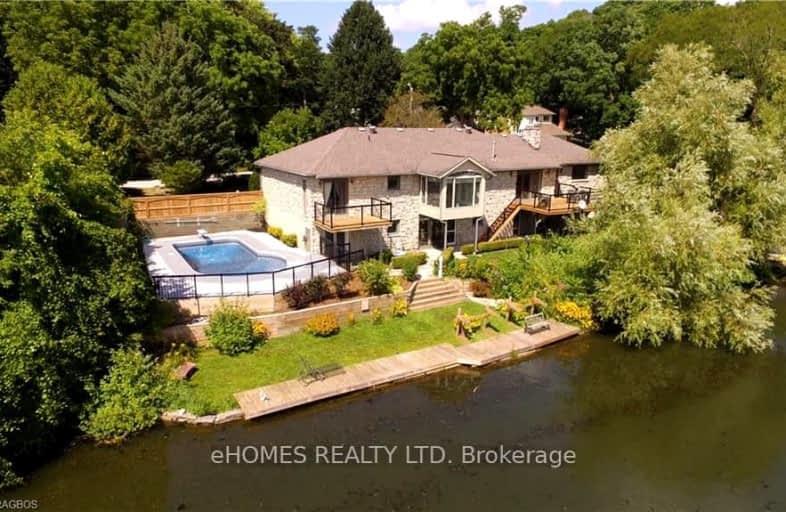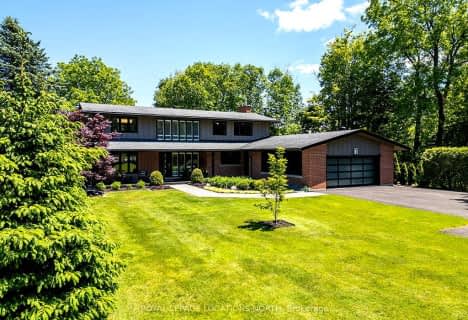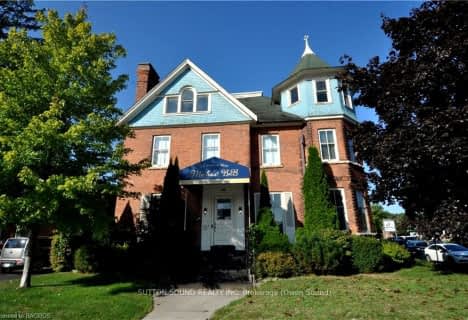Car-Dependent
- Most errands require a car.
Somewhat Bikeable
- Most errands require a car.

École élémentaire catholique St-Dominique-Savio
Elementary: CatholicAlexandra Community School
Elementary: PublicDufferin Elementary School
Elementary: PublicBayview Public School
Elementary: PublicHillcrest Elementary School
Elementary: PublicSydenham Community School
Elementary: PublicÉcole secondaire catholique École secondaire Saint-Dominique-Savio
Secondary: CatholicPeninsula Shores District School
Secondary: PublicGeorgian Bay Community School Secondary School
Secondary: PublicJohn Diefenbaker Senior School
Secondary: PublicSt Mary's High School
Secondary: CatholicOwen Sound District Secondary School
Secondary: Public-
Harrison Park Snr Centre
75 2nd Ave E, Owen Sound ON N4K 2E5 0.75km -
Ryerson Park
8th St E (5th Ave E), Owen Sound ON 0.91km -
Grey Sauble Conservation Authority
RR 4, Owen Sound ON N4K 5N6 1km
-
BMO Bank of Montreal
601 2nd Ave E, Owen Sound ON N4K 2G7 0.54km -
Meridian Credit Union ATM
1594 16th Ave E, Owen Sound ON N4K 5N3 0.95km -
HSBC ATM
825 2nd Ave E, Owen Sound ON N4K 2H2 0.97km















