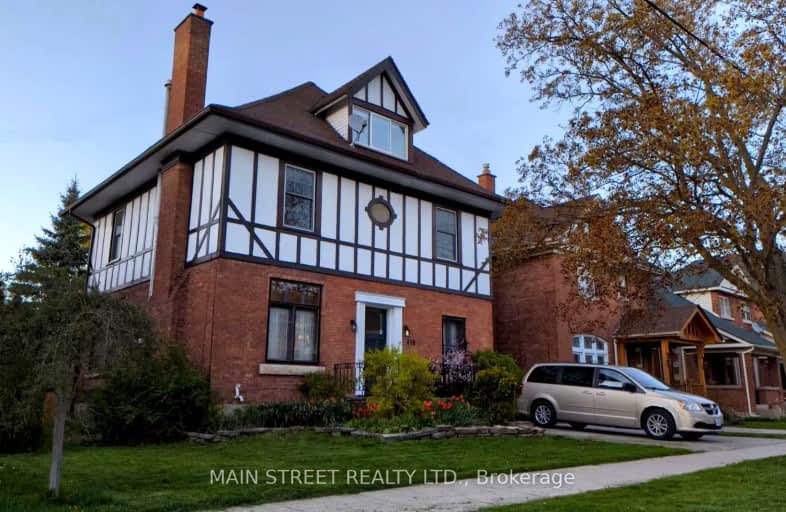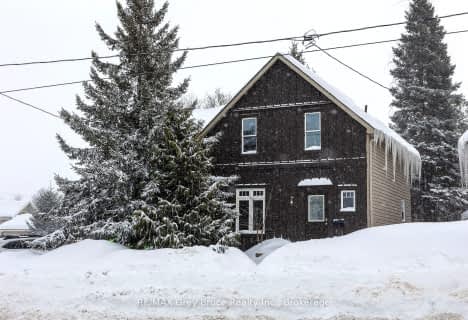
Video Tour
Very Walkable
- Most errands can be accomplished on foot.
81
/100
Bikeable
- Some errands can be accomplished on bike.
65
/100

École élémentaire catholique St-Dominique-Savio
Elementary: Catholic
1.11 km
Alexandra Community School
Elementary: Public
1.03 km
Dufferin Elementary School
Elementary: Public
0.72 km
Bayview Public School
Elementary: Public
0.64 km
Hillcrest Elementary School
Elementary: Public
1.03 km
Sydenham Community School
Elementary: Public
1.40 km
École secondaire catholique École secondaire Saint-Dominique-Savio
Secondary: Catholic
1.11 km
Peninsula Shores District School
Secondary: Public
25.54 km
Georgian Bay Community School Secondary School
Secondary: Public
28.32 km
John Diefenbaker Senior School
Secondary: Public
47.13 km
St Mary's High School
Secondary: Catholic
0.90 km
Owen Sound District Secondary School
Secondary: Public
1.50 km
-
Ryerson Park
8th St E (5th Ave E), Owen Sound ON 0.22km -
Grey Sauble Conservation Authority
RR 4, Owen Sound ON N4K 5N6 0.35km -
Owen Sound Dog Park
1st Ave E (12th street east), Owen Sound ON 0.78km
-
BMO Bank of Montreal
899 2nd Ave E, Owen Sound ON N4K 2H2 0.32km -
TD Bank Financial Group
985 2nd Ave E, Owen Sound ON N4K 2H5 0.32km -
TD Canada Trust ATM
901 2nd Ave E, Owen Sound ON N4K 2H5 0.31km





