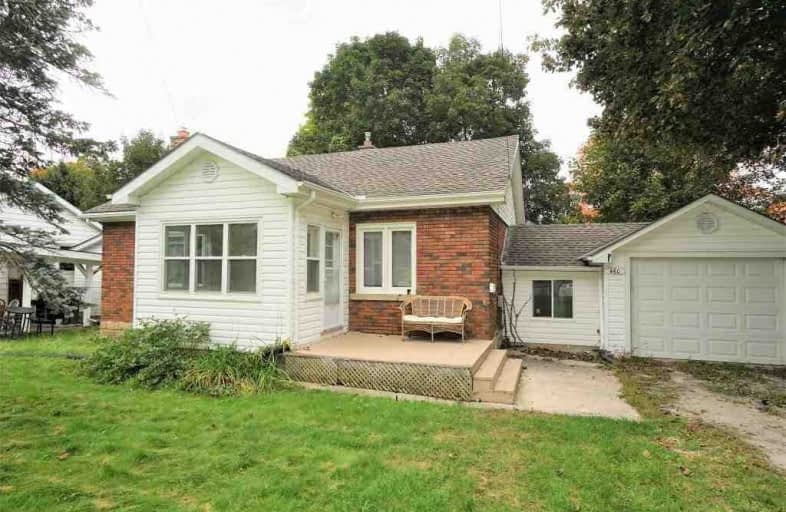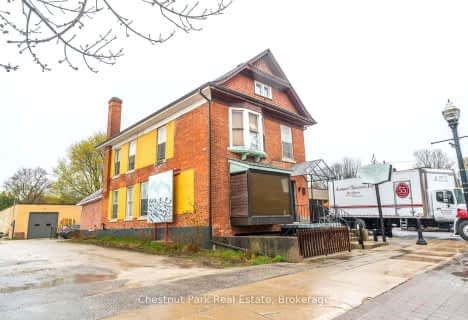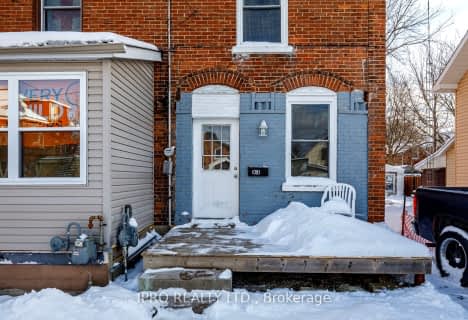
École élémentaire catholique St-Dominique-Savio
Elementary: Catholic
1.14 km
Alexandra Community School
Elementary: Public
1.76 km
Dufferin Elementary School
Elementary: Public
1.40 km
Bayview Public School
Elementary: Public
0.40 km
Hillcrest Elementary School
Elementary: Public
1.20 km
Sydenham Community School
Elementary: Public
1.59 km
École secondaire catholique École secondaire Saint-Dominique-Savio
Secondary: Catholic
1.14 km
Peninsula Shores District School
Secondary: Public
26.36 km
Georgian Bay Community School Secondary School
Secondary: Public
28.31 km
John Diefenbaker Senior School
Secondary: Public
46.23 km
St Mary's High School
Secondary: Catholic
1.77 km
Owen Sound District Secondary School
Secondary: Public
1.82 km














