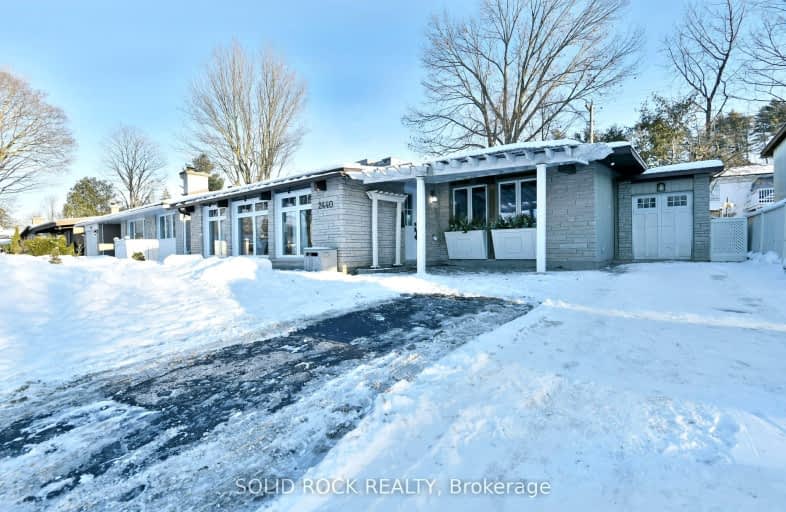2440 Thorson Avenue
Parkway Park - Queensway Terrace S and A, 6303 - Queensway Terrace South/Ridgeview
- 3 bed 2 bath
Added 2 weeks ago

-
Type: Detached
-
Style: Bungalow
-
Lot Size: 54.88 x 89.72 Feet
-
Age: 51-99 years
-
Taxes: $4,629 per year
-
Days on Site: 6 Days
-
Added: Feb 06, 2025 (2 weeks ago)
-
Updated:
-
Last Checked: 4 hours ago
-
MLS®#: X11959403
-
Listed By: Solid rock realty
Welcome to this lovely Campeau-built bungalow, nestled on a mature, tree-lined street in a sought-after neighbourhood. This home offers an inviting living room with a cozy gas fireplace and a well-sized kitchen, perfect for both everyday living or entertaining. As you step inside, you'll immediately notice the character and warmth of cedar-lined ceilings, adding a touch of uniqueness to the space. A sunken dining area creates an elegant setting for meals with family and friends. The main level features three comfortable bedrooms and a well-appointed full bathroom. With ample storage throughout, you'll have plenty of space to keep things organized. Step outside into a great-sized backyard, ideal for entertaining or simply relaxing. The partially finished lower level provides even more living space with a large family room. You'll also find a convenient 3-piece bathroom, an additional room or flex space that can be tailored to your needs, as well as extra storage and laundry areas. This home is located in a fantastic neighbourhood, offering easy access to shopping, dining, and parks. With excellent assigned and local public schools very close to this home as well as the Queensway Carleton Hospital and Algonquin College. Public transit is at this home's doorstep - just a short walk to the Baseline bus stop, making for easy travel around the city. Don't miss the opportunity to make this charming bungalow your new home! 24-hour irrevocable on all offers.
Upcoming Open Houses
We do not have information on any open houses currently scheduled.
Schedule a Private Tour -
Contact Us
Property Details
Facts for 2440 Thorson Avenue, Parkway Park - Queensway Terrace S and A
Property
Status: Sale
Property Type: Detached
Style: Bungalow
Age: 51-99
Area: Parkway Park - Queensway Terrace S and A
Community: 6303 - Queensway Terrace South/Ridgeview
Availability Date: TBD
Inside
Bedrooms: 3
Bedrooms Plus: 1
Bathrooms: 2
Kitchens: 1
Rooms: 3
Den/Family Room: Yes
Air Conditioning: Central Air
Fireplace: Yes
Laundry Level: Lower
Central Vacuum: N
Washrooms: 2
Building
Basement: Finished
Basement 2: Part Fin
Heat Type: Forced Air
Heat Source: Gas
Exterior: Brick
Water Supply: Municipal
Special Designation: Unknown
Other Structures: Drive Shed
Retirement: N
Parking
Driveway: Lane
Garage Type: None
Covered Parking Spaces: 4
Total Parking Spaces: 4
Fees
Tax Year: 2024
Tax Legal Description: PT LT 745, PL 394912 , AS IN NS89631 ; OTTAWA
Taxes: $4,629
Highlights
Feature: Fenced Yard
Feature: Hospital
Feature: Park
Feature: Public Transit
Feature: School
Land
Cross Street: Take exit 129 Greenb
Municipality District: Parkway Park - Queensway Terrace S and Area
Fronting On: South
Parcel Number: 039480047
Pool: None
Sewer: Sewers
Lot Depth: 89.72 Feet
Lot Frontage: 54.88 Feet
Additional Media
- Virtual Tour: https://youtube.com/shorts/Z0EQLgStOx4?feature=share
Rooms
Room details for 2440 Thorson Avenue, Parkway Park - Queensway Terrace S and A
| Type | Dimensions | Description |
|---|---|---|
| Living Main | 4.72 x 5.49 | |
| Kitchen Main | 3.41 x 4.55 | |
| Prim Bdrm Main | 3.60 x 4.63 | |
| Br Main | 4.10 x 2.88 | |
| Br Main | 3.04 x 2.62 | |
| Bathroom Main | 2.24 x 2.50 | |
| Family Bsmt | 4.66 x 5.14 | |
| Br Bsmt | 2.80 x 4.52 | |
| Laundry Bsmt | 3.43 x 4.29 | |
| Bathroom Bsmt | 2.19 x 2.97 | |
| Dining Main | 3.75 x 4.84 |
| X1195940 | Feb 06, 2025 |
Active For Sale |
$710,000 |
| X1195940 Active | Feb 06, 2025 | $710,000 For Sale |
Car-Dependent
- Almost all errands require a car.

École élémentaire publique L'Héritage
Elementary: PublicChar-Lan Intermediate School
Elementary: PublicSt Peter's School
Elementary: CatholicHoly Trinity Catholic Elementary School
Elementary: CatholicÉcole élémentaire catholique de l'Ange-Gardien
Elementary: CatholicWilliamstown Public School
Elementary: PublicÉcole secondaire publique L'Héritage
Secondary: PublicCharlottenburgh and Lancaster District High School
Secondary: PublicSt Lawrence Secondary School
Secondary: PublicÉcole secondaire catholique La Citadelle
Secondary: CatholicHoly Trinity Catholic Secondary School
Secondary: CatholicCornwall Collegiate and Vocational School
Secondary: Public

