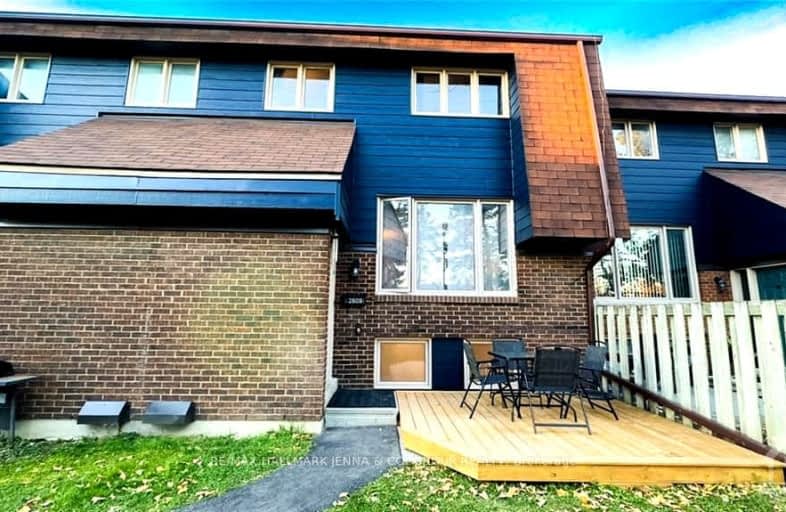2609 BASELINE Road
Parkway Park - Queensway Terrace S and A, 6301 - Redwood Park
- 2 bed 2 bath 1200 sqft
Added 7 months ago

-
Type: Condo Townhouse
-
Style: 2-Storey
-
Size: 1200 sqft
-
Pets: Restrict
-
Age: No Data
-
Taxes: $2,200 per year
-
Maintenance Fees: 535 /mo
-
Days on Site: 117 Days
-
Added: Nov 14, 2024 (7 months ago)
-
Updated:
-
Last Checked: 3 months ago
-
MLS®#: X10425172
-
Listed By: Re/max hallmark jenna & co. group realty
Welcome to 2609 Baseline Road, where modern elegance meets unbeatable convenience! This beautifully updated 2+1 bedroom, 2 full bathroom condo townhome is move-in ready and designed for effortless living. Step into a stylish galley kitchen equipped with gleaming stainless steel appliances, sleek countertops, a beautiful backsplash, and a tiled floor. The open-concept living and dining area is perfect for gatherings, bathed in natural light from expansive south-facing windows that seamlessly blend indoor and outdoor spaces. On the second floor, you will find two generously sized bedrooms and a chic, fully renovated bathroom. The lower level features a cozy third bedroom, a full bathroom with a walk-in shower, and a convenient laundry/storage area. The private front yard with a new deck is surrounded by lush greenery, providing a tranquil escape from city life. Plenty of visitor parking is available. Prime location near parks, top schools, Queensway Carleton Hospital, Algonquin College, and easy access to highways 416 and 417.
Upcoming Open Houses
We do not have information on any open houses currently scheduled.
Schedule a Private Tour -
Contact Us
Property Details
Facts for 2609 BASELINE Road, Parkway Park - Queensway Terrace S and A
Property
Status: Sale
Property Type: Condo Townhouse
Style: 2-Storey
Size (sq ft): 1200
Area: Parkway Park - Queensway Terrace S and A
Community: 6301 - Redwood Park
Availability Date: 90 days
Inside
Bedrooms: 2
Bedrooms Plus: 1
Bathrooms: 2
Kitchens: 1
Rooms: 6
Den/Family Room: No
Air Conditioning: None
Fireplace: No
Laundry: Ensuite
Central Vacuum: N
Ensuite Laundry: Yes
Washrooms: 2
Building
Stories: 1
Basement: Finished
Basement 2: Full
Heat Type: Baseboard
Heat Source: Electric
Exterior: Brick
Exterior: Other
Special Designation: Unknown
Parking
Garage Type: Surface
Covered Parking Spaces: 1
Total Parking Spaces: 1
Locker
Locker: None
Fees
Tax Year: 2024
Building Insurance Included: Yes
Water Included: Yes
Taxes: $2,200
Highlights
Feature: Park
Feature: Public Transit
Land
Cross Street: Going South on Green
Municipality District: Parkway Park - Queensway Terrace S and Area
Parcel Number: 151760046
Zoning: Residential
Condo
Condo Registry Office: 176
Condo Corp#: 176
Property Management: CMG
Open House
Open House Date: 2025-03-16
Open House Start: 02:00:00
Open House Finished: 04:00:00
Rooms
Room details for 2609 BASELINE Road, Parkway Park - Queensway Terrace S and A
| Type | Dimensions | Description |
|---|---|---|
| Living Main | 3.83 x 4.26 | |
| Living Main | 3.83 x 4.26 | |
| Dining Main | 3.12 x 2.59 | |
| Dining Main | 3.12 x 2.59 | |
| Kitchen Main | 2.43 x 2.31 | |
| Kitchen Main | 2.43 x 2.31 | |
| Prim Bdrm 2nd | 3.45 x 4.54 | |
| Prim Bdrm 2nd | 3.45 x 4.54 | |
| Br 2nd | 3.45 x 2.56 | |
| Br 2nd | 3.45 x 2.56 | |
| Br Bsmt | 3.27 x 4.16 | |
| Br Bsmt | 3.27 x 4.16 |
| X1042519 | Dec 04, 2024 |
Removed For Sale |
|
| Nov 14, 2024 |
Listed For Sale |
$375,000 | |
| X1042517 | Nov 14, 2024 |
Active For Sale |
$360,000 |
| X1042519 Removed | Dec 04, 2024 | For Sale |
| X1042519 Listed | Nov 14, 2024 | $375,000 For Sale |
| X1042517 Active | Nov 14, 2024 | $360,000 For Sale |
Car-Dependent
- Almost all errands require a car.

École élémentaire publique L'Héritage
Elementary: PublicChar-Lan Intermediate School
Elementary: PublicSt Peter's School
Elementary: CatholicHoly Trinity Catholic Elementary School
Elementary: CatholicÉcole élémentaire catholique de l'Ange-Gardien
Elementary: CatholicWilliamstown Public School
Elementary: PublicÉcole secondaire publique L'Héritage
Secondary: PublicCharlottenburgh and Lancaster District High School
Secondary: PublicSt Lawrence Secondary School
Secondary: PublicÉcole secondaire catholique La Citadelle
Secondary: CatholicHoly Trinity Catholic Secondary School
Secondary: CatholicCornwall Collegiate and Vocational School
Secondary: Public

