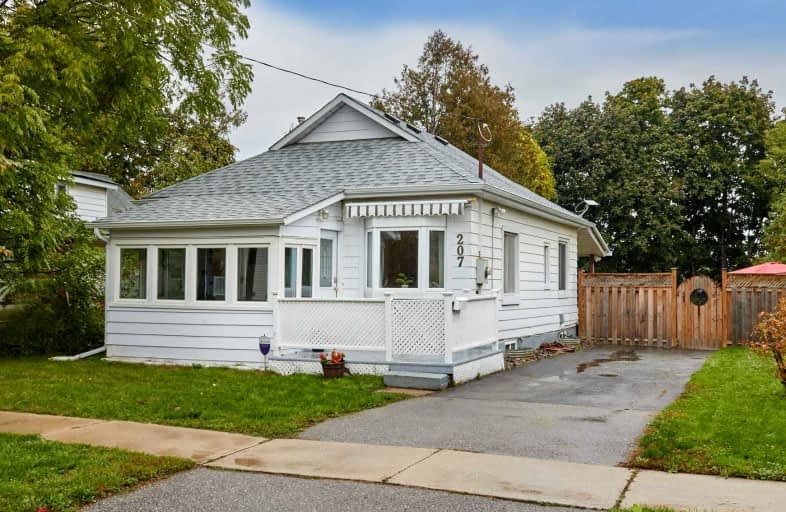
St Hedwig Catholic School
Elementary: Catholic
0.51 km
Mary Street Community School
Elementary: Public
1.34 km
Monsignor John Pereyma Elementary Catholic School
Elementary: Catholic
1.65 km
Village Union Public School
Elementary: Public
1.21 km
Coronation Public School
Elementary: Public
1.43 km
David Bouchard P.S. Elementary Public School
Elementary: Public
0.92 km
DCE - Under 21 Collegiate Institute and Vocational School
Secondary: Public
1.34 km
Durham Alternative Secondary School
Secondary: Public
2.46 km
G L Roberts Collegiate and Vocational Institute
Secondary: Public
3.93 km
Monsignor John Pereyma Catholic Secondary School
Secondary: Catholic
1.70 km
Eastdale Collegiate and Vocational Institute
Secondary: Public
2.09 km
O'Neill Collegiate and Vocational Institute
Secondary: Public
1.90 km














