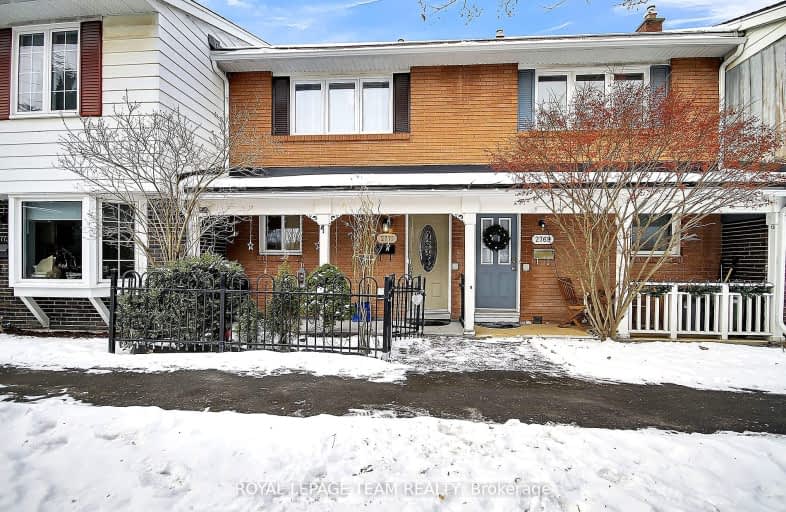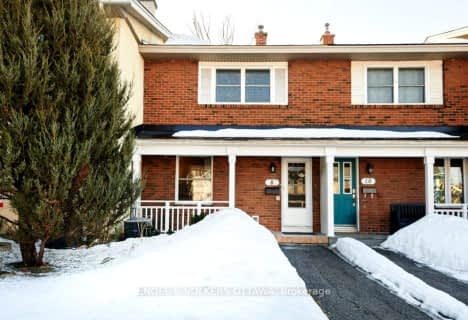Somewhat Walkable
- Some errands can be accomplished on foot.
Good Transit
- Some errands can be accomplished by public transportation.
Bikeable
- Some errands can be accomplished on bike.

Sir Robert Borden Intermediate School
Elementary: PublicSt Paul Intermediate School
Elementary: CatholicBriargreen Public School
Elementary: PublicSt John the Apostle Elementary School
Elementary: CatholicPinecrest Public School
Elementary: PublicKnoxdale Public School
Elementary: PublicSir Guy Carleton Secondary School
Secondary: PublicSt Paul High School
Secondary: CatholicÉcole secondaire catholique Collège catholique Franco-Ouest
Secondary: CatholicWoodroffe High School
Secondary: PublicSir Robert Borden High School
Secondary: PublicBell High School
Secondary: Public-
Parc Nanaimo Park
Prom Nanaimo Dr (at/coin crois Brian Cres), Ottawa ON 0.65km -
Rockway Park
27 Rockway Cresscent, Ottawa ON 1.14km -
Playground in Centrepointe Park
Nepean ON 1.66km
-
F & E Cheque Protector
19 Queensline Dr, Nepean ON K2H 7J1 0.53km -
Centura Ottawa
1070 Morrison Dr, Ottawa ON K2H 8K7 0.75km -
Scotiabank
2770 Iris St, Ottawa ON K2C 1E6 1.01km
- 2 bath
- 2 bed
80 CHERRY BLOSSOM Pvt, Parkway Park - Queensway Terrace S and A, Ontario • K2H 0C4 • 6301 - Redwood Park
- 1 bath
- 2 bed
8 Monterey Drive, South of Baseline to Knoxdale, Ontario • K2H 7A6 • 7601 - Leslie Park




