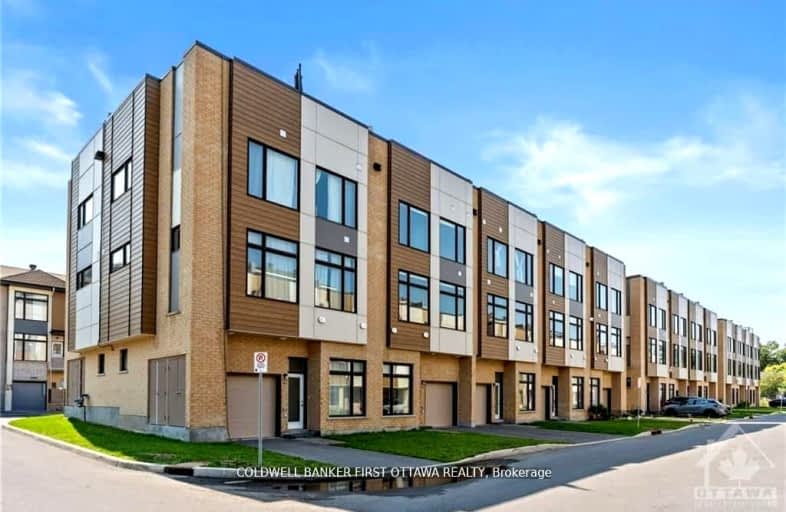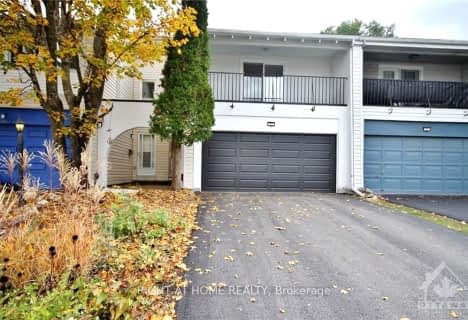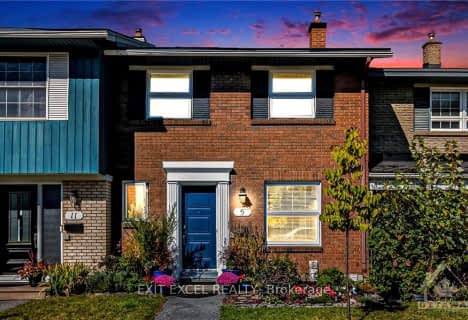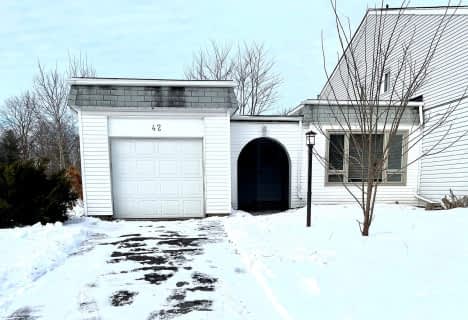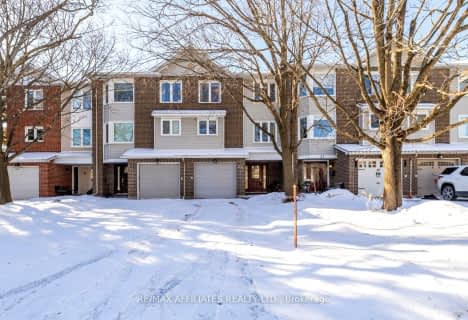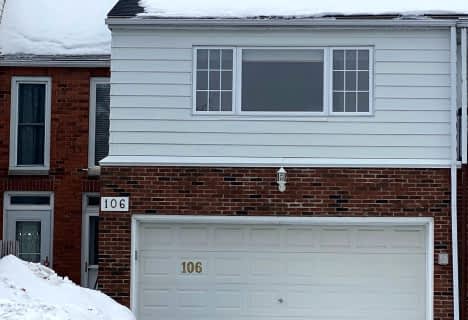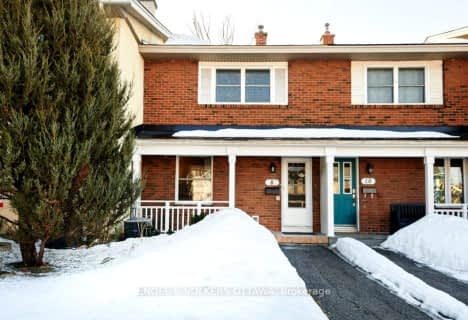Very Walkable
- Most errands can be accomplished on foot.
Good Transit
- Some errands can be accomplished by public transportation.
Bikeable
- Some errands can be accomplished on bike.
- — bath
- — bed
2771 Baseline Road, Parkway Park - Queensway Terrace S and A, Ontario • K2H 7B5
- — bath
- — bed
820 Grenon Avenue, Britannia Heights - Queensway Terrace N , Ontario • K2B 6G2
- — bath
- — bed
- — sqft
128 Thornbury Crescent, South of Baseline to Knoxdale, Ontario • K2G 6C2

Sir Robert Borden Intermediate School
Elementary: PublicOur Lady of Victory Elementary School
Elementary: CatholicSt Paul Intermediate School
Elementary: CatholicBriargreen Public School
Elementary: PublicSt John the Apostle Elementary School
Elementary: CatholicPinecrest Public School
Elementary: PublicSir Guy Carleton Secondary School
Secondary: PublicSt Paul High School
Secondary: CatholicÉcole secondaire catholique Collège catholique Franco-Ouest
Secondary: CatholicWoodroffe High School
Secondary: PublicSir Robert Borden High School
Secondary: PublicBell High School
Secondary: Public-
Parc Nanaimo Park
Prom Nanaimo Dr (at/coin crois Brian Cres), Ottawa ON 0.56km -
Rockway Park
27 Rockway Cresscent, Ottawa ON 1.2km -
Bruce Pit
175 Cedarview Rd (W. Hunt Club Rd.), Ottawa ON K2H 7W1 1.84km
-
Tangerine Ottawa Kiosk Location
100 Bayshore Dr (Inside/à l’intérieur du CC Bayshore SC), Ottawa ON K2B 8C1 1.29km -
ICE-International Currency Exchange
100 Bayshore Dr, Nepean ON K2B 8C1 1.36km -
BMO Bank of Montreal
60 Northside Rd (at Richmond Rd.), Ottawa ON K2H 5Z6 2.24km
- 3 bath
- 3 bed
- 1500 sqft
29 Gladecrest Court, South of Baseline to Knoxdale, Ontario • K2H 9K2 • 7601 - Leslie Park
- 3 bath
- 3 bed
106 MCCLELLAN Road, South of Baseline to Knoxdale, Ontario • K2H 5V8 • 7603 - Sheahan Estates/Trend Village
- 1 bath
- 2 bed
8 Monterey Drive, South of Baseline to Knoxdale, Ontario • K2H 7A6 • 7601 - Leslie Park
