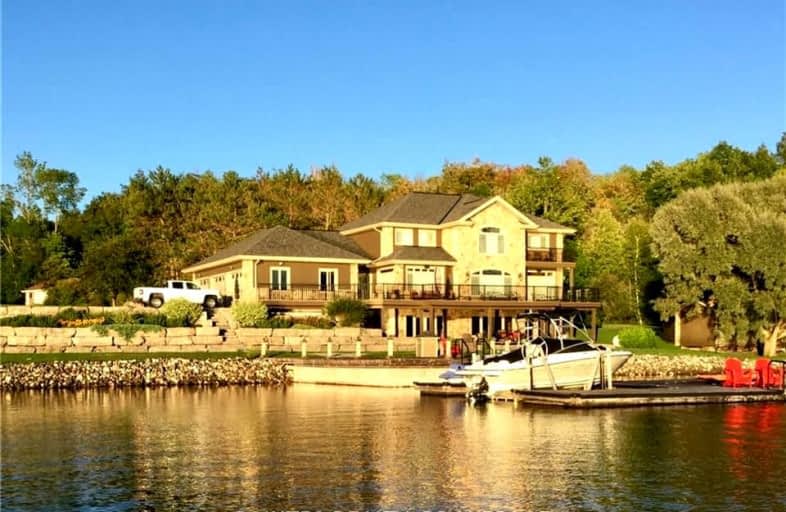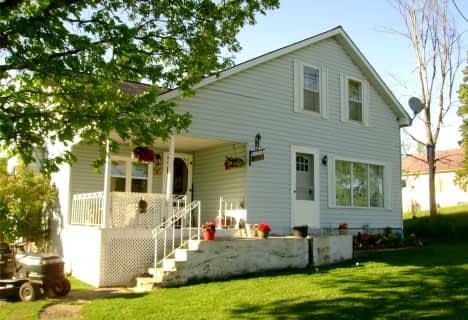Added 8 months ago

-
Type: Detached
-
Style: 2-Storey
-
Lot Size: 381.99 x 145 Acres
-
Age: 16-30 years
-
Taxes: $4,571 per year
-
Days on Site: 269 Days
-
Added: Feb 21, 2024 (8 months ago)
-
Updated:
-
Last Checked: 9 hours ago
-
MLS®#: X8285462
-
Listed By: Fair agent realty
Located in the serene northern Ontario, this unparalleled waterfront residence in Port Loring stands as a testament to luxury and serene living. Spanning 4000 sq ft on a generous 420ft of pristine waterfront, this home is a haven for those seeking tranquility and luxury. Custom-built with meticulous attention to detail, it comes fully furnished, boasting expansive granite countertops, a central island, and premium stainless steel appliances in the dream kitchen. It features four spacious bedrooms, with the master suite offering a realm of indulgence with a walk-in shower, jacuzzi tub, and a bespoke walk-in closet by Torontos Organized Interiors. The home is equipped for both work and leisure, with a private office adorned with custom wood cabinetry and a versatile, unspoiled walk-out basement with heated floors, hinting at endless possibilities for expansion. The exterior does not disappoint, offering a large pier and dock system capable of accommodating six boats, a three-bay garage with heated tile floors, and a beautifully designed interlocking brick driveway. Added luxuries include a complete property irrigation system and an automatic power backup generator, ensuring uninterrupted comfort. The breathtaking views, stunning sunsets, and exquisite landscaping are the cherries on top of this extraordinary property, making it a perfect retreat built for creating lasting memories with family and friends.
Upcoming Open Houses
We do not have information on any open houses currently scheduled.
Schedule a Private Tour -
Contact Us
Property Details
Facts for 10 MILL Road, Parry Sound Remote Area
Property
Status: Sale
Property Type: Detached
Style: 2-Storey
Age: 16-30
Area: Parry Sound Remote Area
Availability Date: Flexible
Assessment Amount: $912,000
Assessment Year: 2024
Inside
Bedrooms: 4
Bathrooms: 5
Kitchens: 1
Rooms: 16
Den/Family Room: Yes
Air Conditioning: Central Air
Fireplace: Yes
Washrooms: 5
Utilities
Electricity: Yes
Telephone: Yes
Building
Basement: Full
Heat Type: Forced Air
Heat Source: Propane
Exterior: Stone
Exterior: Wood
Elevator: N
Water Supply: Municipal
Special Designation: Unknown
Parking
Driveway: Other
Garage Spaces: 3
Garage Type: Attached
Covered Parking Spaces: 10
Total Parking Spaces: 13
Fees
Tax Year: 2023
Tax Legal Description: PCL 14384 SEC NS; PT LT 1 CON 12 WILSON PT 2 42R14342; DISTRICT
Taxes: $4,571
Land
Cross Street: Mill Rd off Eagle La
Municipality District: Parry Sound Remote Area
Parcel Number: 522340460
Pool: None
Sewer: Septic
Lot Depth: 145 Acres
Lot Frontage: 381.99 Acres
Acres: .50-1.99
Zoning: UNORGANIZED
Water Body Type: Lake
Water Frontage: 420
Access To Property: Yr Rnd Municpal Rd
Easements Restrictions: Unknown
Water Features: Dock
Water Features: Watrfrnt-Deeded Acc
Shoreline Allowance: Owned
| X8285462 | Feb 22, 2024 |
Active For Sale |
$2,875,995 |
| X8195402 | Feb 21, 2024 |
Inactive For Sale |
|
| Jun 21, 2023 |
Listed For Sale |
$2,899,995 | |
| X7973010 | Jun 20, 2023 |
Inactive For Sale |
|
| Feb 20, 2023 |
Listed For Sale |
$2,900,000 | |
| X7972066 | Feb 16, 2023 |
Inactive For Sale |
|
| Oct 16, 2022 |
Listed For Sale |
$2,900,000 | |
| X7970749 | Oct 15, 2022 |
Inactive For Sale |
|
| Jun 15, 2022 |
Listed For Sale |
$3,200,000 | |
| X7969676 | Jun 05, 2022 |
Inactive For Sale |
|
| Feb 05, 2022 |
Listed For Sale |
$3,200,000 | |
| X7969359 | Feb 04, 2022 |
Inactive For Sale |
|
| Sep 30, 2021 |
Listed For Sale |
$2,899,000 | |
| X7968819 | Sep 29, 2021 |
Inactive For Sale |
|
| May 29, 2021 |
Listed For Sale |
$2,900,000 | |
| X5188822 | May 26, 2021 |
Removed For Sale |
|
| Apr 10, 2021 |
Listed For Sale |
$4,000,000 |
| X8285462 Active | Feb 22, 2024 | $2,875,995 For Sale |
| X8195402 Inactive | Feb 21, 2024 | For Sale |
| X8195402 Listed | Jun 21, 2023 | $2,899,995 For Sale |
| X7973010 Inactive | Jun 20, 2023 | For Sale |
| X7973010 Listed | Feb 20, 2023 | $2,900,000 For Sale |
| X7972066 Inactive | Feb 16, 2023 | For Sale |
| X7972066 Listed | Oct 16, 2022 | $2,900,000 For Sale |
| X7970749 Inactive | Oct 15, 2022 | For Sale |
| X7970749 Listed | Jun 15, 2022 | $3,200,000 For Sale |
| X7969676 Inactive | Jun 05, 2022 | For Sale |
| X7969676 Listed | Feb 05, 2022 | $3,200,000 For Sale |
| X7969359 Inactive | Feb 04, 2022 | For Sale |
| X7969359 Listed | Sep 30, 2021 | $2,899,000 For Sale |
| X7968819 Inactive | Sep 29, 2021 | For Sale |
| X7968819 Listed | May 29, 2021 | $2,900,000 For Sale |
| X5188822 Removed | May 26, 2021 | For Sale |
| X5188822 Listed | Apr 10, 2021 | $4,000,000 For Sale |
Car-Dependent
- Almost all errands require a car.
Somewhat Bikeable
- Almost all errands require a car.
- — bath
- — bed
11554 Highway 522, Parry Sound Remote Area, Ontario • P0H -1A

Whitestone Lake Central School
Elementary: PublicArgyle Public School
Elementary: PublicMagnetawan Central Public School
Elementary: PublicMonetville Public School
Elementary: PublicÉcole publique Jeunesse-Active
Elementary: PublicÉcole séparée La Résurrection
Elementary: CatholicÉcole secondaire de la Rivière-des-Français
Secondary: PublicÉcole secondaire Northern
Secondary: PublicNorthern Secondary School
Secondary: PublicÉcole secondaire catholique Franco-Cité
Secondary: CatholicAlmaguin Highlands Secondary School
Secondary: PublicParry Sound High School
Secondary: Public


