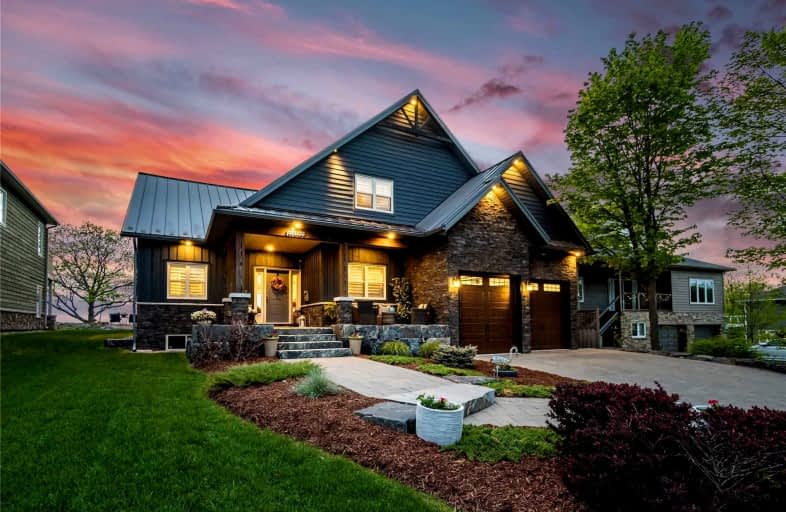
Video Tour

Nobel Public School
Elementary: Public
7.86 km
Parry Sound Intermediate School School
Elementary: Public
0.90 km
St Peter the Apostle School
Elementary: Catholic
2.36 km
McDougall Public School
Elementary: Public
5.70 km
Humphrey Central Public School
Elementary: Public
19.33 km
Parry Sound Public School School
Elementary: Public
1.67 km
Georgian Bay District Secondary School
Secondary: Public
68.31 km
North Simcoe Campus
Secondary: Public
69.51 km
École secondaire Le Caron
Secondary: Public
65.81 km
Parry Sound High School
Secondary: Public
0.98 km
Bracebridge and Muskoka Lakes Secondary School
Secondary: Public
64.45 km
St Theresa's Separate School
Secondary: Catholic
69.01 km

