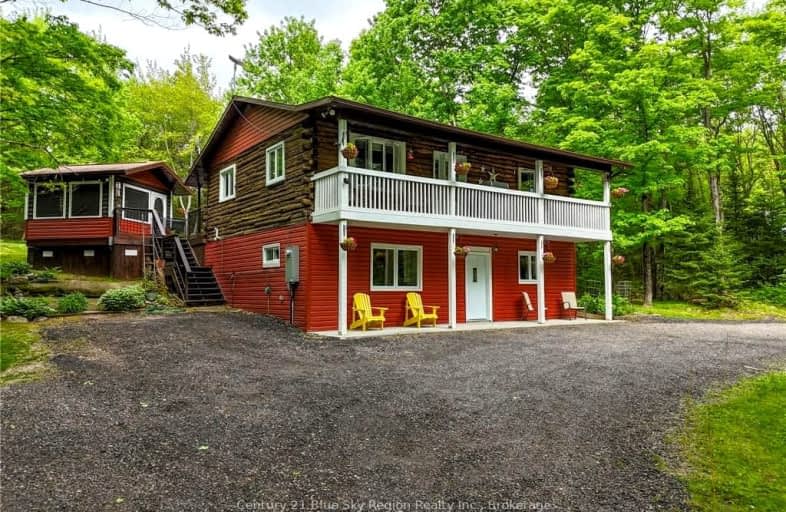
Video Tour
Car-Dependent
- Almost all errands require a car.
7
/100
Somewhat Bikeable
- Almost all errands require a car.
23
/100

South Shore Education Centre
Elementary: Public
19.34 km
St Gregory Separate School
Elementary: Catholic
14.24 km
South River Public School
Elementary: Public
12.62 km
Sundridge Centennial Public School
Elementary: Public
20.10 km
École séparée Saint-Thomas-D'Aquin
Elementary: Catholic
26.83 km
Mapleridge Public School
Elementary: Public
14.10 km
École secondaire publique Odyssée
Secondary: Public
42.16 km
Almaguin Highlands Secondary School
Secondary: Public
12.37 km
West Ferris Secondary School
Secondary: Public
36.56 km
École secondaire catholique Algonquin
Secondary: Catholic
41.36 km
Chippewa Secondary School
Secondary: Public
40.47 km
St Joseph-Scollard Hall Secondary School
Secondary: Catholic
41.69 km



