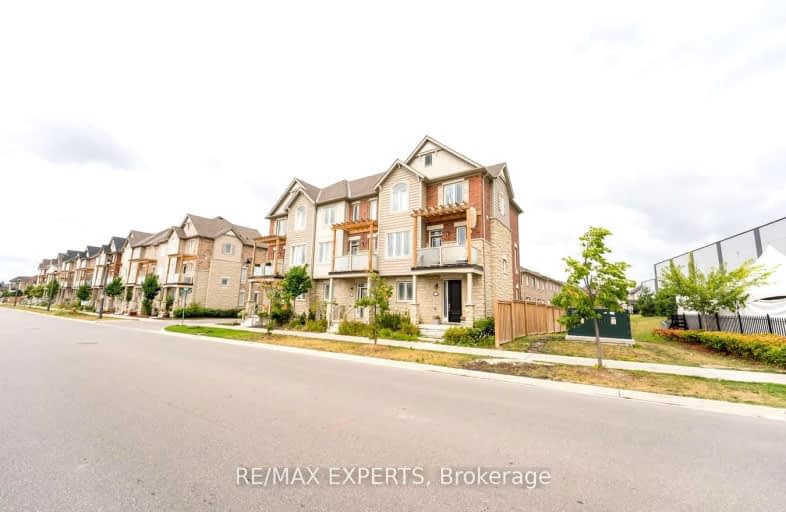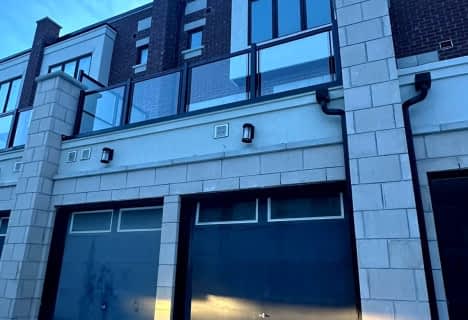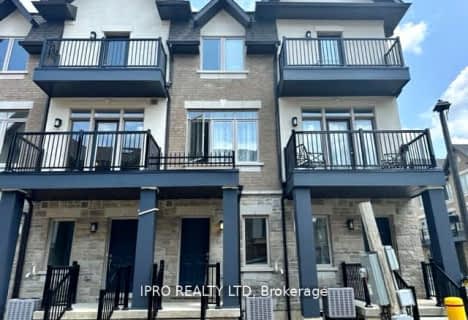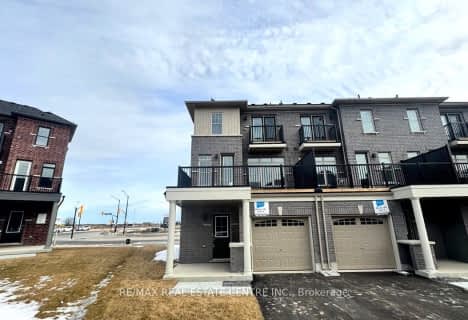Car-Dependent
- Most errands require a car.
Somewhat Bikeable
- Most errands require a car.

ÉÉC Saint-Jean-Bosco
Elementary: CatholicTony Pontes (Elementary)
Elementary: PublicSt Stephen Separate School
Elementary: CatholicSt. Josephine Bakhita Catholic Elementary School
Elementary: CatholicSt Rita Elementary School
Elementary: CatholicSouthFields Village (Elementary)
Elementary: PublicParkholme School
Secondary: PublicHeart Lake Secondary School
Secondary: PublicSt Marguerite d'Youville Secondary School
Secondary: CatholicFletcher's Meadow Secondary School
Secondary: PublicMayfield Secondary School
Secondary: PublicSt Edmund Campion Secondary School
Secondary: Catholic-
Endzone Sports Bar & Grill
10886 Hurontario Street, Unit 1A, Brampton, ON L7A 3R9 3.73km -
Keltic Rock Pub & Restaurant
180 Sandalwood Parkway E, Brampton, ON L6Z 1Y4 3.98km -
2 Bicas
15-2 Fisherman Drive, Brampton, ON L7A 1B5 5.06km
-
Butter & Cup
218 Dougall Avenue, Caledon, ON L7C 3T6 0.24km -
Tim Hortons
11975 Hurontario St, Brampton, ON L6Z 4P7 2.39km -
McDonald's
11670 Hurontario St.N., Brampton, ON L7A 1E6 2.74km
-
Shoppers Drug Mart
180 Sandalwood Parkway, Brampton, ON L6Z 1Y4 4.08km -
Heart Lake IDA
230 Sandalwood Parkway E, Brampton, ON L6Z 1N1 4.17km -
Shoppers Drug Mart
10665 Bramalea Road, Brampton, ON L6R 0C3 5.54km
-
Caledon Tandoori
12570 Kennedy Road, Caledon, ON L7C 4C4 0.05km -
Antica Osteria
3088 Mayfield Road, Brampton, ON L6Z 4R5 2.12km -
Don's
3078 Mayfield Rd, 17, Brampton, ON L6Z 0E3 2.15km
-
Trinity Common Mall
210 Great Lakes Drive, Brampton, ON L6R 2K7 5.7km -
Centennial Mall
227 Vodden Street E, Brampton, ON L6V 1N2 8.26km -
Kennedy Square Mall
50 Kennedy Rd S, Brampton, ON L6W 3E7 10.13km
-
Sobeys
11965 Hurontario Street, Brampton, ON L6Z 4P7 2.36km -
Metro
180 Sandalwood Parkway E, Brampton, ON L6Z 1Y4 3.93km -
Cactus Exotic Foods
13 Fisherman Drive, Brampton, ON L7A 2X9 5.16km
-
LCBO
170 Sandalwood Pky E, Brampton, ON L6Z 1Y5 4.13km -
LCBO
31 Worthington Avenue, Brampton, ON L7A 2Y7 8.12km -
The Beer Store
11 Worthington Avenue, Brampton, ON L7A 2Y7 8.21km
-
Bramgate Volkswagen
15 Coachworks Cres, Brampton, ON L6R 3Y2 2.86km -
Auto Supreme
11482 Hurontario Street, Brampton, ON L7A 1E6 2.95km -
Petro-Canada
5 Sandalwood Parkway W, Brampton, ON L7A 1J6 4.69km
-
SilverCity Brampton Cinemas
50 Great Lakes Drive, Brampton, ON L6R 2K7 5.5km -
Rose Theatre Brampton
1 Theatre Lane, Brampton, ON L6V 0A3 9.32km -
Garden Square
12 Main Street N, Brampton, ON L6V 1N6 9.44km
-
Brampton Library, Springdale Branch
10705 Bramalea Rd, Brampton, ON L6R 0C1 5.38km -
Brampton Library - Four Corners Branch
65 Queen Street E, Brampton, ON L6W 3L6 9.44km -
Brampton Library
150 Central Park Dr, Brampton, ON L6T 1B4 9.88km
-
William Osler Hospital
Bovaird Drive E, Brampton, ON 7km -
Brampton Civic Hospital
2100 Bovaird Drive, Brampton, ON L6R 3J7 6.94km -
Sandalwood Medical Centre
170 Sandalwood Parkway E, Unit 1, Brampton, ON L6Z 1Y5 4.14km
-
Chinguacousy Park
Central Park Dr (at Queen St. E), Brampton ON L6S 6G7 9.11km -
Gage Park
2 Wellington St W (at Wellington St. E), Brampton ON L6Y 4R2 9.81km -
Knightsbridge Park
Knightsbridge Rd (Central Park Dr), Bramalea ON 9.92km
-
Scotiabank
10645 Bramalea Rd (Sandalwood), Brampton ON L6R 3P4 5.6km -
Scotiabank
66 Quarry Edge Dr (at Bovaird Dr.), Brampton ON L6V 4K2 6.59km -
Scotiabank
160 Yellow Avens Blvd (at Airport Rd.), Brampton ON L6R 0M5 7.41km
- 3 bath
- 3 bed
- 1500 sqft
90 Doris Pawley Crescent, Caledon, Ontario • L7C 4R7 • Rural Caledon
- 3 bath
- 3 bed
- 1500 sqft
Upper-388 Tim Manley Avenue, Caledon, Ontario • L7C 1Z9 • Rural Caledon










