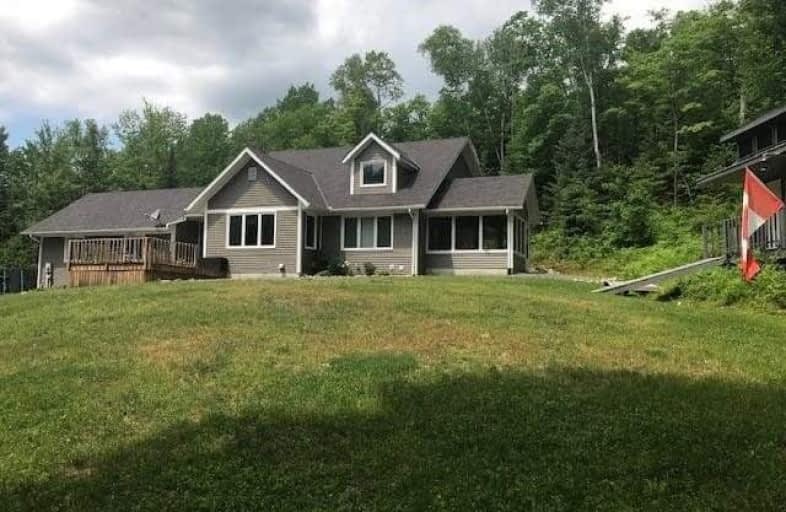
South Shore Education Centre
Elementary: Public
16.66 km
St Gregory Separate School
Elementary: Catholic
10.26 km
South River Public School
Elementary: Public
16.69 km
Sundridge Centennial Public School
Elementary: Public
24.16 km
École séparée Saint-Thomas-D'Aquin
Elementary: Catholic
22.79 km
Mapleridge Public School
Elementary: Public
10.08 km
École secondaire publique Odyssée
Secondary: Public
38.27 km
Almaguin Highlands Secondary School
Secondary: Public
16.43 km
West Ferris Secondary School
Secondary: Public
32.70 km
École secondaire catholique Algonquin
Secondary: Catholic
37.55 km
Chippewa Secondary School
Secondary: Public
36.67 km
St Joseph-Scollard Hall Secondary School
Secondary: Catholic
37.85 km




