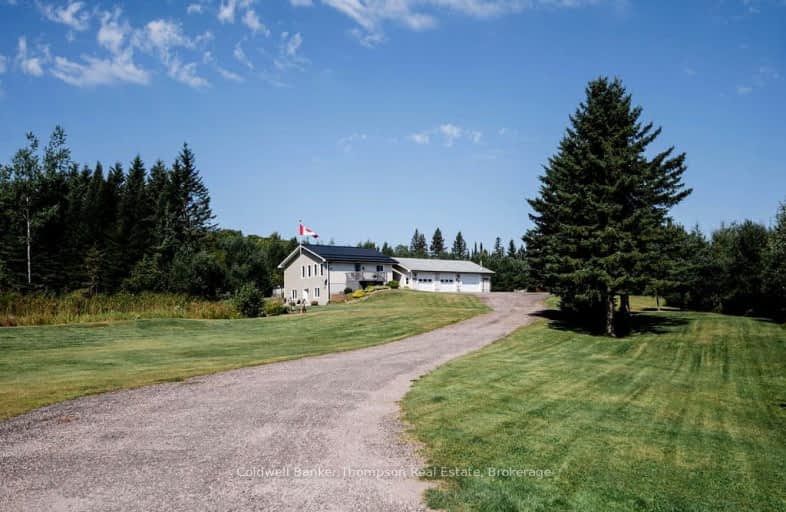Car-Dependent
- Almost all errands require a car.
Somewhat Bikeable
- Most errands require a car.

South Shore Education Centre
Elementary: PublicSt Gregory Separate School
Elementary: CatholicSouth River Public School
Elementary: PublicSundridge Centennial Public School
Elementary: PublicÉcole séparée Saint-Thomas-D'Aquin
Elementary: CatholicMapleridge Public School
Elementary: PublicÉcole secondaire publique Odyssée
Secondary: PublicAlmaguin Highlands Secondary School
Secondary: PublicWest Ferris Secondary School
Secondary: PublicÉcole secondaire catholique Algonquin
Secondary: CatholicChippewa Secondary School
Secondary: PublicSt Joseph-Scollard Hall Secondary School
Secondary: Catholic-
Mikisew Provincial Park
South River ON P0A 1X0 12.6km -
Mikisew
Sundridge ON 18.53km -
Sundridge Lions Park
Sundridge ON 20.41km
-
Kawartha Credit Union
83 Ottawa Ave Epo, South River ON P0A 1X0 12.36km -
Scotiabank
56 Mississaga St E, Powassan ON P0H 1Z0 14.37km -
Scotiabank
475 Main St, Powassan ON P0H 1Z0 14.38km


