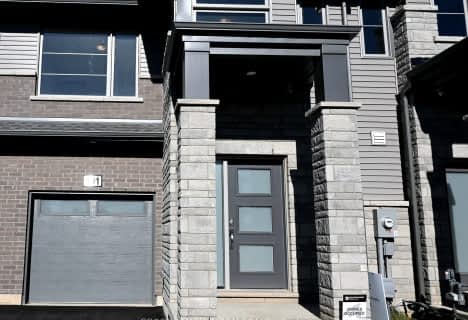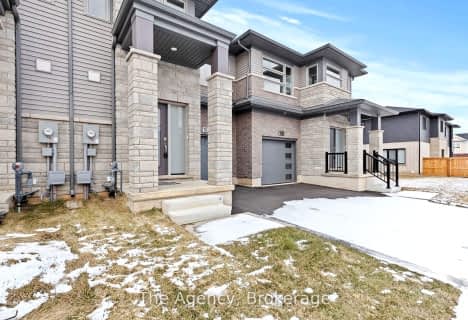
Pelham Centre Public School
Elementary: Public
3.15 km
École élémentaire Nouvel Horizon
Elementary: Public
3.26 km
A K Wigg Public School
Elementary: Public
0.97 km
Alexander Kuska KSG Catholic Elementary School
Elementary: Catholic
3.73 km
Glynn A Green Public School
Elementary: Public
1.35 km
St Alexander Catholic Elementary School
Elementary: Catholic
1.41 km
École secondaire Confédération
Secondary: Public
8.74 km
Eastdale Secondary School
Secondary: Public
8.87 km
ÉSC Jean-Vanier
Secondary: Catholic
6.61 km
Centennial Secondary School
Secondary: Public
5.26 km
E L Crossley Secondary School
Secondary: Public
1.60 km
Notre Dame College School
Secondary: Catholic
6.59 km







