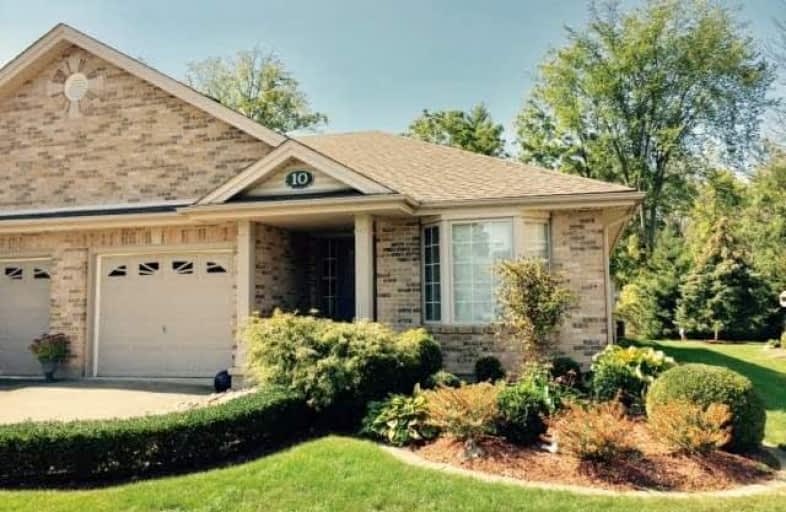Sold on Nov 06, 2017
Note: Property is not currently for sale or for rent.

-
Type: Att/Row/Twnhouse
-
Style: Bungalow
-
Size: 1100 sqft
-
Lot Size: 38.74 x 133.18 Feet
-
Age: 16-30 years
-
Taxes: $3,366 per year
-
Days on Site: 41 Days
-
Added: Sep 07, 2019 (1 month on market)
-
Updated:
-
Last Checked: 2 months ago
-
MLS®#: X3941053
-
Listed By: Re/max garden city realty inc., brokerage
Elegant Open Concept 2 Bdrm Bungalow. Kitchen With Island, Liviing/Dining Rm With Cathedral Ceilings, Gas Fireplace, Patio Doors To A Large Deck Overlooking A Private Wooded Area & Professionally Landscaped Gardens.Spacious Mster W/3Pce Enste, W/In Shower And His/Her Closets. Mn Flr Lndry. 2nd Bath With Jacuzzi Tub.Unpoiled Lr Lvl With Rough-In Bath. Single Garage With Inside Entry. Cul-De-Sac Lacation.Super For Empty Nesters.
Extras
*Interboard Listing: Hamilton-Burlington R. E. Assoc.**
Property Details
Facts for 10 Milliner Place, Pelham
Status
Days on Market: 41
Last Status: Sold
Sold Date: Nov 06, 2017
Closed Date: Dec 15, 2017
Expiry Date: Jan 26, 2018
Sold Price: $410,000
Unavailable Date: Nov 06, 2017
Input Date: Sep 28, 2017
Property
Status: Sale
Property Type: Att/Row/Twnhouse
Style: Bungalow
Size (sq ft): 1100
Age: 16-30
Area: Pelham
Availability Date: Immediate
Inside
Bedrooms: 2
Bathrooms: 2
Kitchens: 1
Rooms: 2
Den/Family Room: No
Air Conditioning: Central Air
Fireplace: Yes
Laundry Level: Main
Washrooms: 2
Building
Basement: Full
Basement 2: Unfinished
Heat Type: Forced Air
Heat Source: Gas
Exterior: Brick
UFFI: No
Water Supply: Municipal
Special Designation: Other
Parking
Driveway: Front Yard
Garage Spaces: 1
Garage Type: Attached
Covered Parking Spaces: 2
Total Parking Spaces: 3
Fees
Tax Year: 2017
Tax Legal Description: Plan 59M 218 Ptblk 60 Rp59R 10803 Parts 20 21
Taxes: $3,366
Highlights
Feature: Wooded/Treed
Land
Cross Street: Haist & Welland
Municipality District: Pelham
Fronting On: West
Pool: None
Sewer: Sewers
Lot Depth: 133.18 Feet
Lot Frontage: 38.74 Feet
Acres: < .50
Rooms
Room details for 10 Milliner Place, Pelham
| Type | Dimensions | Description |
|---|---|---|
| Kitchen Main | 3.02 x 3.41 | |
| Living Main | 7.09 x 4.54 | Combined W/Dining |
| Master Main | 3.35 x 4.85 | Ensuite Bath |
| Br Main | 2.93 x 5.03 |
| XXXXXXXX | XXX XX, XXXX |
XXXX XXX XXXX |
$XXX,XXX |
| XXX XX, XXXX |
XXXXXX XXX XXXX |
$XXX,XXX |
| XXXXXXXX XXXX | XXX XX, XXXX | $410,000 XXX XXXX |
| XXXXXXXX XXXXXX | XXX XX, XXXX | $419,900 XXX XXXX |

Pelham Centre Public School
Elementary: PublicÉcole élémentaire Nouvel Horizon
Elementary: PublicA K Wigg Public School
Elementary: PublicAlexander Kuska KSG Catholic Elementary School
Elementary: CatholicGlynn A Green Public School
Elementary: PublicGordon Public School
Elementary: PublicÉcole secondaire Confédération
Secondary: PublicEastdale Secondary School
Secondary: PublicÉSC Jean-Vanier
Secondary: CatholicCentennial Secondary School
Secondary: PublicE L Crossley Secondary School
Secondary: PublicNotre Dame College School
Secondary: Catholic

