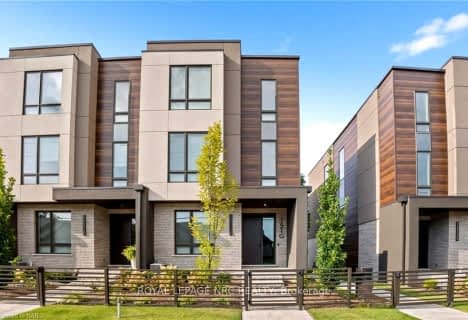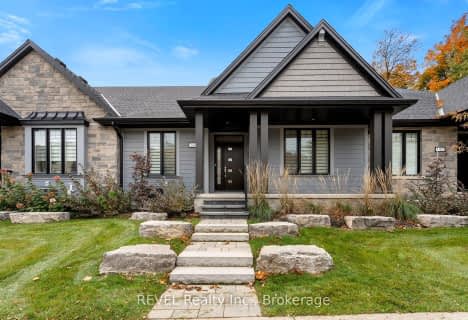
École élémentaire Nouvel Horizon
Elementary: PublicQuaker Road Public School
Elementary: PublicA K Wigg Public School
Elementary: PublicAlexander Kuska KSG Catholic Elementary School
Elementary: CatholicGlynn A Green Public School
Elementary: PublicGordon Public School
Elementary: PublicÉcole secondaire Confédération
Secondary: PublicEastdale Secondary School
Secondary: PublicÉSC Jean-Vanier
Secondary: CatholicCentennial Secondary School
Secondary: PublicE L Crossley Secondary School
Secondary: PublicNotre Dame College School
Secondary: Catholic- 4 bath
- 3 bed
- 2000 sqft
151G PORT ROBINSON Road, Pelham, Ontario • L0S 1E0 • 662 - Fonthill
- 3 bath
- 2 bed
- 1400 sqft
49-180 Port Robinson Road, Pelham, Ontario • L0S 1E6 • 662 - Fonthill
- 4 bath
- 3 bed
- 2000 sqft
153E Port Robinson Road, Pelham, Ontario • L0S 1E0 • 662 - Fonthill
- 2 bath
- 2 bed
- 1400 sqft
59-144 Port Robinson Road, Pelham, Ontario • L0S 1E6 • 662 - Fonthill
- 3 bath
- 3 bed
- 1200 sqft
26-180 Port Robinson Road, Pelham, Ontario • L0S 1E6 • 662 - Fonthill







