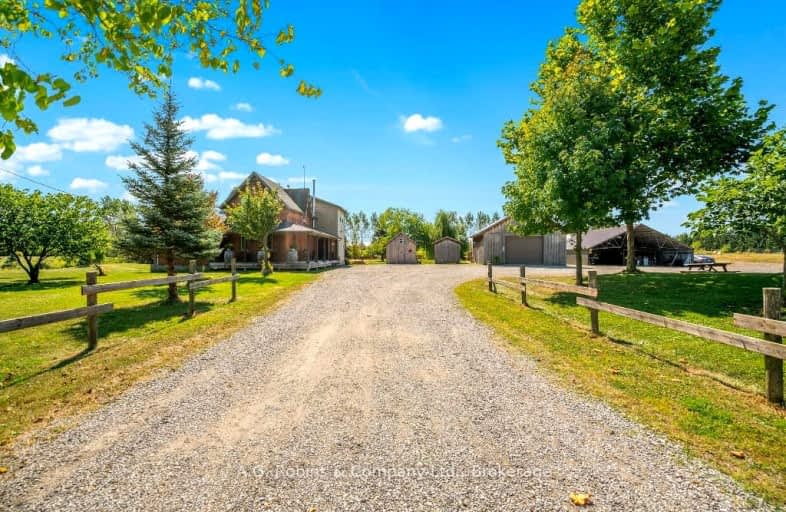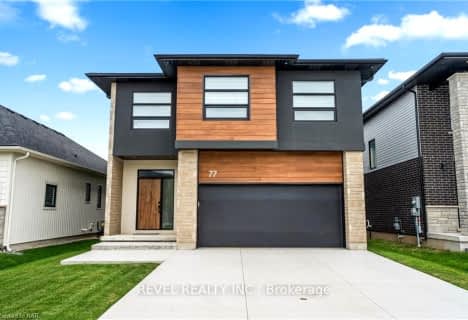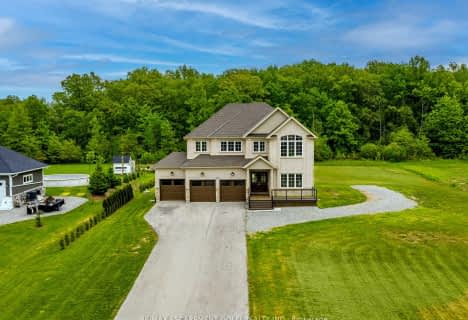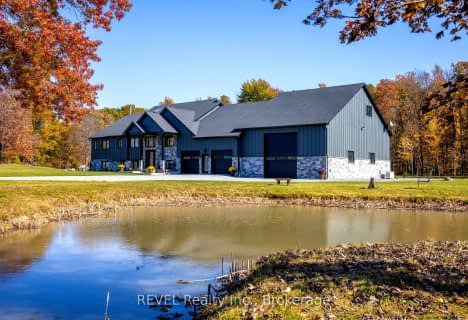
Car-Dependent
- Almost all errands require a car.
Somewhat Bikeable
- Most errands require a car.

ÉIC Jean-Vanier
Elementary: CatholicSt Augustine Catholic Elementary School
Elementary: CatholicFitch Street Public School
Elementary: PublicÉÉC du Sacré-Coeur-Welland
Elementary: CatholicHoly Name Catholic Elementary School
Elementary: CatholicGordon Public School
Elementary: PublicÉcole secondaire Confédération
Secondary: PublicEastdale Secondary School
Secondary: PublicÉSC Jean-Vanier
Secondary: CatholicCentennial Secondary School
Secondary: PublicE L Crossley Secondary School
Secondary: PublicNotre Dame College School
Secondary: Catholic-
St George Park
391 St George St, Welland ON L3C 5R1 1.6km -
Sasha's Park
Waterview Crt, Welland ON L3C 7J1 2.2km -
Welland Leash Free Dog Park
Welland ON 3.03km
-
Scotiabank
Chelwood Gate Plaza Chelwood Plaza, Welland ON L3C 1L6 3.05km -
CIBC
200 Fitch St, Welland ON L3C 4V9 3.64km -
Penfinancial Credit Union
247 E Main St, Welland ON L3B 3X1 4.83km
- 4 bath
- 4 bed
- 3000 sqft
50937 Memme Court, Wainfleet, Ontario • L3B 5N6 • Marshville/Winger








