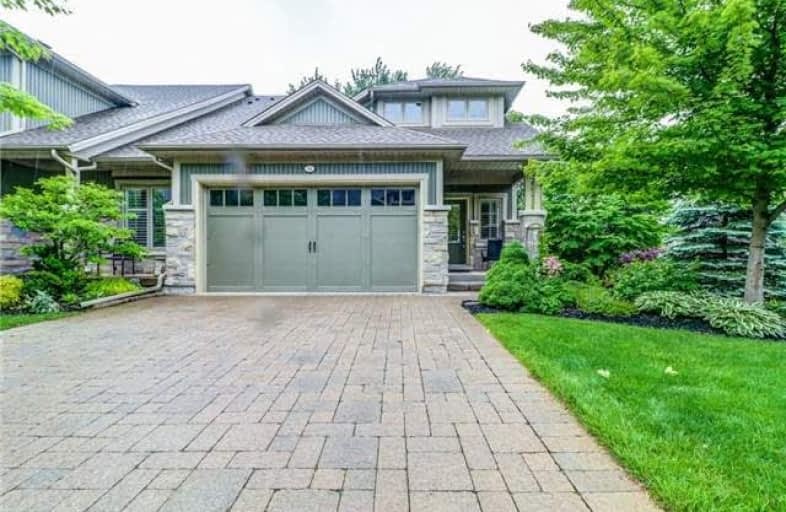Car-Dependent
- Most errands require a car.
46
/100
Somewhat Bikeable
- Most errands require a car.
46
/100

École élémentaire Nouvel Horizon
Elementary: Public
2.49 km
Quaker Road Public School
Elementary: Public
3.11 km
A K Wigg Public School
Elementary: Public
0.78 km
Alexander Kuska KSG Catholic Elementary School
Elementary: Catholic
2.89 km
Glynn A Green Public School
Elementary: Public
0.37 km
St Alexander Catholic Elementary School
Elementary: Catholic
0.58 km
École secondaire Confédération
Secondary: Public
7.81 km
Eastdale Secondary School
Secondary: Public
7.95 km
ÉSC Jean-Vanier
Secondary: Catholic
5.61 km
Centennial Secondary School
Secondary: Public
4.51 km
E L Crossley Secondary School
Secondary: Public
2.52 km
Notre Dame College School
Secondary: Catholic
5.71 km
-
Fonthill Dog Park
Pelham ON 3.59km -
Merritt Island
Welland ON 6.18km -
Hooker Street Park
Welland ON 6.54km
-
CIBC
1461 Pelham Plhm (at Highway 20), Fonthill ON L0S 1E0 0.27km -
Meridian Credit Union ATM
1401 Pelham St, Fonthill ON L0S 1E0 0.13km -
RBC, Fonthill
35 Hwy 20 E, Fonthill ON L0S 1E0 0.67km
More about this building
View 1398 Pelham Street, Pelham

