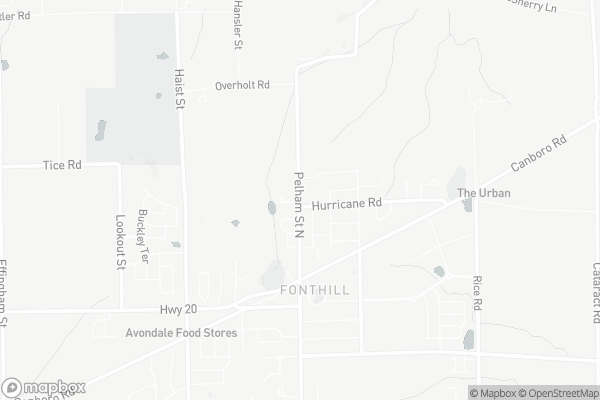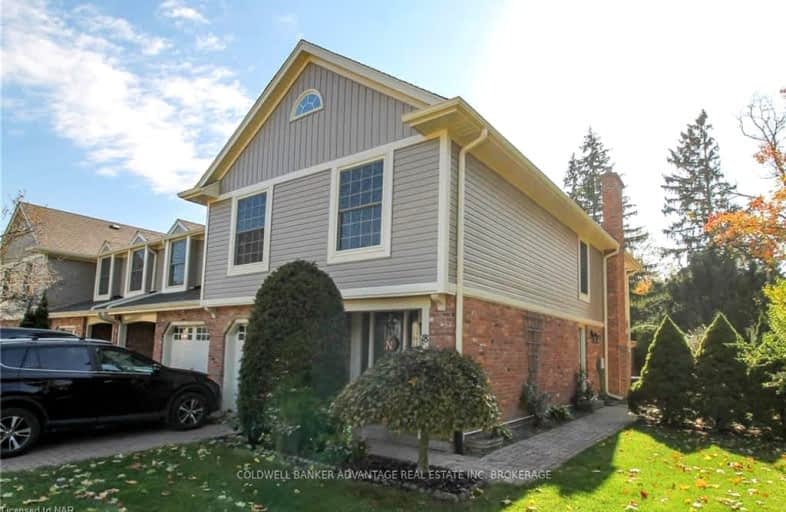Somewhat Walkable
- Some errands can be accomplished on foot.
60
/100
Somewhat Bikeable
- Most errands require a car.
46
/100

École élémentaire Nouvel Horizon
Elementary: Public
3.30 km
Quaker Road Public School
Elementary: Public
3.75 km
A K Wigg Public School
Elementary: Public
1.55 km
Alexander Kuska KSG Catholic Elementary School
Elementary: Catholic
3.64 km
Glynn A Green Public School
Elementary: Public
1.20 km
St Alexander Catholic Elementary School
Elementary: Catholic
0.56 km
École secondaire Confédération
Secondary: Public
8.43 km
Eastdale Secondary School
Secondary: Public
8.58 km
ÉSC Jean-Vanier
Secondary: Catholic
6.12 km
Centennial Secondary School
Secondary: Public
5.29 km
E L Crossley Secondary School
Secondary: Public
2.79 km
Notre Dame College School
Secondary: Catholic
6.39 km
-
Chippawa Park
1st Ave (Laughlin Ave), Welland ON 6.54km -
Merritt Island
Welland ON 6.88km -
Centennial Park
Church St, Pelham ON 6.94km
-
RBC, Fonthill
35 Hwy 20 E, Fonthill ON L0S 1E0 0.48km -
RBC Royal Bank
35 Hwy 20 E, Fonthill ON L0S 1E0 0.48km -
Meridian Credit Union ATM
1401 Pelham St, Fonthill ON L0S 1E0 0.83km
For Sale
3 Bedrooms
More about this building
View 1599 PELHAM Street, Pelham

