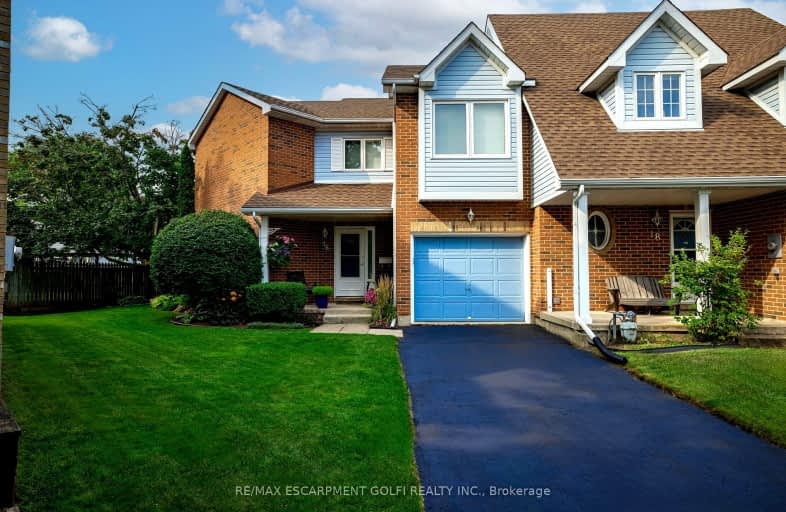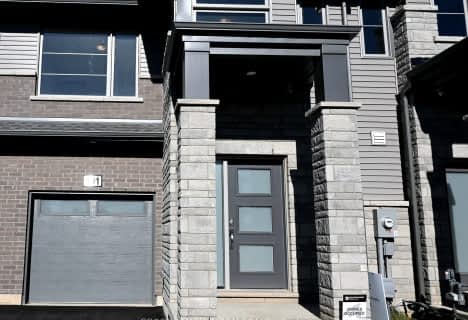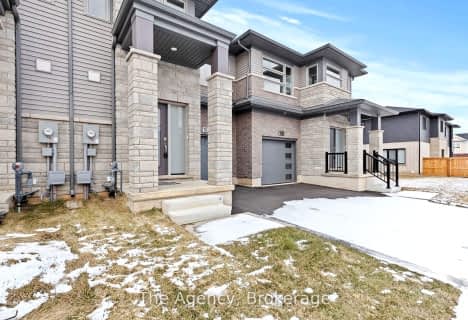
3D Walkthrough
Car-Dependent
- Most errands require a car.
34
/100
Somewhat Bikeable
- Most errands require a car.
37
/100

École élémentaire Nouvel Horizon
Elementary: Public
0.85 km
A K Wigg Public School
Elementary: Public
1.78 km
Alexander Kuska KSG Catholic Elementary School
Elementary: Catholic
1.40 km
Glynn A Green Public School
Elementary: Public
1.89 km
St Alexander Catholic Elementary School
Elementary: Catholic
2.66 km
Gordon Public School
Elementary: Public
2.14 km
École secondaire Confédération
Secondary: Public
6.32 km
Eastdale Secondary School
Secondary: Public
6.41 km
ÉSC Jean-Vanier
Secondary: Catholic
4.57 km
Centennial Secondary School
Secondary: Public
2.58 km
E L Crossley Secondary School
Secondary: Public
3.26 km
Notre Dame College School
Secondary: Catholic
4.11 km
-
Merritt Island
Welland ON 4.48km -
Sasha's Park
Waterview Crt, Welland ON L3C 7J1 4.56km -
Manchester Park
Welland ON 5.82km
-
TD Bank Financial Group
1439 Pelham St, Fonthill ON L0S 1E0 2.39km -
TD Canada Trust ATM
1439 Pelham St, Fonthill ON L0S 1E0 2.4km -
CIBC
1461 Pelham Plhm (at Highway 20), Fonthill ON L0S 1E0 2.46km










