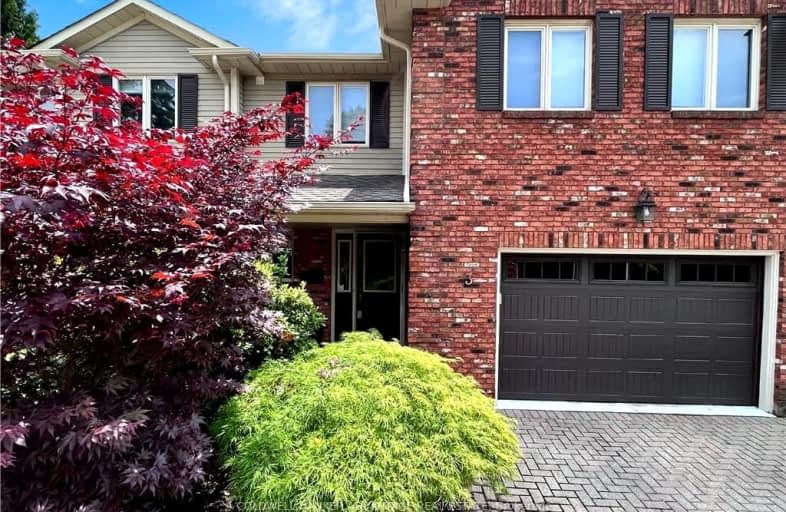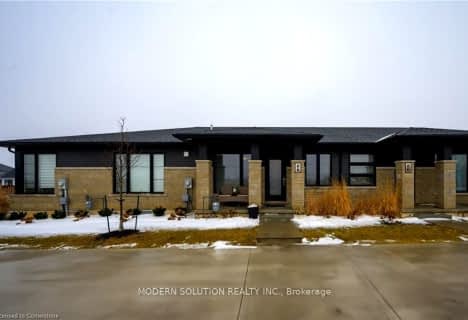Sold on Apr 23, 2018
Note: Property is not currently for sale or for rent.

-
Type: Att/Row/Twnhouse
-
Style: 2-Storey
-
Lot Size: 0 x 0 Feet
-
Age: 16-30 years
-
Taxes: $3,483 per year
-
Days on Site: 35 Days
-
Added: Dec 21, 2024 (1 month on market)
-
Updated:
-
Last Checked: 3 months ago
-
MLS®#: X8814929
-
Listed By: Re/max garden city realty inc, brokerage
Welcome to Forest Gate Estates! Beautiful custom condos in the heart of Fonthill. This 1750 sqft town home is in absolute move in condition. Upon entering you'll embrace its formal entrance with 2 Pc powder room and garage access. Walk to the back and fall in love with the bright and sunny living room with high ceilings and a strikingly presented fireplace. Perfect to set the mood. Enter the kitchen and appreciate its open concept. Timeless cabinets and tons of counter space. Formal dining room for endless family conversation. This is a perfect set up to host and entertain. Slide out the patio door to the awesome, private patio. Perfect for summer BBQ's. Jump upstairs to the large master bedroom having a walk-in closet and spa like ensuite. 2nd bedroom is large with double closet and 4 pc bathroom privilege. Ideal for the kids! This is the only unit in the complex to have 2nd floor laundry. Downstairs is perfect for relaxing with no work to be done fully finished with a family/rec room to watch the big game. 3 bedroom/ office, storage, cold room is the name of the game here. Turn the key and hop on your bike. You're at the door step of Short Hill Provincial Park after all. Or better yet, walk downtown for a happy hour at the craft brewery or take in a trendy restaurant. This is a great way to live! Condo Fees: $345.00 Building Insurance, Common Elements, Exterior Maintenance, Parking. Brand new Fireplace with- 10 yr warranty. Lights upgraded to LED.
Property Details
Facts for 03-1616 Pelham Street, Pelham
Status
Days on Market: 35
Last Status: Sold
Sold Date: Apr 23, 2018
Closed Date: May 17, 2018
Expiry Date: Jun 30, 2018
Sold Price: $475,000
Unavailable Date: Apr 23, 2018
Input Date: Mar 20, 2018
Prior LSC: Sold
Property
Status: Sale
Property Type: Att/Row/Twnhouse
Style: 2-Storey
Age: 16-30
Area: Pelham
Community: 662 - Fonthill
Availability Date: Other
Assessment Amount: $278,000
Assessment Year: 2016
Inside
Bedrooms: 2
Bedrooms Plus: 1
Bathrooms: 3
Kitchens: 1
Rooms: 8
Air Conditioning: Central Air
Fireplace: Yes
Laundry: Ensuite
Washrooms: 3
Building
Basement: Finished
Basement 2: Full
Heat Type: Forced Air
Heat Source: Gas
Exterior: Alum Siding
Exterior: Metal/Side
Elevator: N
UFFI: No
Green Verification Status: N
Water Supply: Municipal
Special Designation: Unknown
Parking
Driveway: Other
Parking Included: Yes
Garage Spaces: 2
Garage Type: Attached
Covered Parking Spaces: 1
Total Parking Spaces: 2
Fees
Tax Year: 2017
Common Elements Included: Yes
Tax Legal Description: NSCP 22, UNIT 3
Taxes: $3,483
Additional Mo Fees: 345
Land
Cross Street: Near: SHORTHILL PL
Municipality District: Pelham
Pool: None
Sewer: Sewers
Acres: < .50
Zoning: R1
Condo
Property Management: Shabri
| XXXXXXXX | XXX XX, XXXX |
XXXXXXX XXX XXXX |
|
| XXX XX, XXXX |
XXXXXX XXX XXXX |
$XXX,XXX | |
| XXXXXXXX | XXX XX, XXXX |
XXXXXXXX XXX XXXX |
|
| XXX XX, XXXX |
XXXXXX XXX XXXX |
$XXX,XXX | |
| XXXXXXXX | XXX XX, XXXX |
XXXX XXX XXXX |
$XXX,XXX |
| XXX XX, XXXX |
XXXXXX XXX XXXX |
$XXX,XXX | |
| XXXXXXXX | XXX XX, XXXX |
XXXXXXXX XXX XXXX |
|
| XXX XX, XXXX |
XXXXXX XXX XXXX |
$XXX,XXX |
| XXXXXXXX XXXXXXX | XXX XX, XXXX | XXX XXXX |
| XXXXXXXX XXXXXX | XXX XX, XXXX | $739,000 XXX XXXX |
| XXXXXXXX XXXXXXXX | XXX XX, XXXX | XXX XXXX |
| XXXXXXXX XXXXXX | XXX XX, XXXX | $699,000 XXX XXXX |
| XXXXXXXX XXXX | XXX XX, XXXX | $655,000 XXX XXXX |
| XXXXXXXX XXXXXX | XXX XX, XXXX | $675,000 XXX XXXX |
| XXXXXXXX XXXXXXXX | XXX XX, XXXX | XXX XXXX |
| XXXXXXXX XXXXXX | XXX XX, XXXX | $699,000 XXX XXXX |

École élémentaire Nouvel Horizon
Elementary: PublicQuaker Road Public School
Elementary: PublicA K Wigg Public School
Elementary: PublicAlexander Kuska KSG Catholic Elementary School
Elementary: CatholicGlynn A Green Public School
Elementary: PublicSt Alexander Catholic Elementary School
Elementary: CatholicÉcole secondaire Confédération
Secondary: PublicEastdale Secondary School
Secondary: PublicÉSC Jean-Vanier
Secondary: CatholicCentennial Secondary School
Secondary: PublicE L Crossley Secondary School
Secondary: PublicNotre Dame College School
Secondary: Catholic- 2 bath
- 2 bed
88 Summersides Boulevard, Pelham, Ontario • L0S 1E0 • 662 - Fonthill

