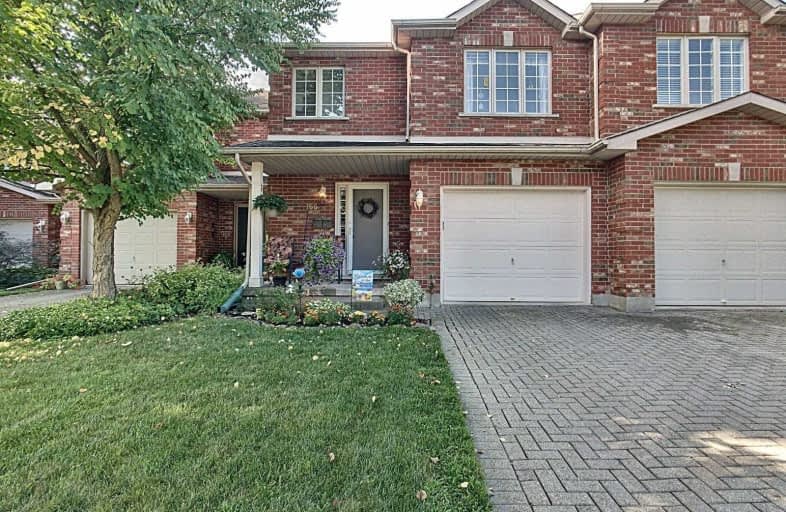Sold on Aug 16, 2020
Note: Property is not currently for sale or for rent.

-
Type: Att/Row/Twnhouse
-
Style: 2-Storey
-
Size: 1500 sqft
-
Lot Size: 22.5 x 161.59 Feet
-
Age: No Data
-
Taxes: $3,823 per year
-
Days on Site: 8 Days
-
Added: Aug 08, 2020 (1 week on market)
-
Updated:
-
Last Checked: 1 month ago
-
MLS®#: X4862733
-
Listed By: Purplebricks, brokerage
Beautiful 3 Bedroom 3.5 Bath Freehold 2 Storey Townhome With 162Ft Deep Lot, Quiet Street Near Pelham Corners Park And Scenic Walking Trails! Bright Main Floor W/ Walkout To Private Raised Deck W/ Treed View. Spacious Master Bedroom With Walkin Closet, And Ensuite Bath. Bedroom Level Laundry. Finished Bsmt Recroom With Ground Level Walkout To Patio And Backyard. 30 Year Shingles/09, High Eff Furnace/12, Ac/18, 5 Appliance Included! No Condo Fees
Property Details
Facts for 166 Lawrence Lane, Pelham
Status
Days on Market: 8
Last Status: Sold
Sold Date: Aug 16, 2020
Closed Date: Oct 30, 2020
Expiry Date: Dec 07, 2020
Sold Price: $490,000
Unavailable Date: Aug 16, 2020
Input Date: Aug 08, 2020
Property
Status: Sale
Property Type: Att/Row/Twnhouse
Style: 2-Storey
Size (sq ft): 1500
Area: Pelham
Availability Date: 90_120
Inside
Bedrooms: 3
Bathrooms: 4
Kitchens: 1
Rooms: 6
Den/Family Room: Yes
Air Conditioning: Central Air
Fireplace: Yes
Laundry Level: Upper
Central Vacuum: Y
Washrooms: 4
Building
Basement: Fin W/O
Heat Type: Forced Air
Heat Source: Gas
Exterior: Brick
Exterior: Vinyl Siding
Water Supply: Municipal
Special Designation: Unknown
Parking
Driveway: Private
Garage Spaces: 1
Garage Type: Attached
Covered Parking Spaces: 3
Total Parking Spaces: 4
Fees
Tax Year: 2019
Tax Legal Description: Pcl 69-27 Sec 59M147; Pt Blk 69 Pl 59M147, Pts 3 &
Taxes: $3,823
Land
Cross Street: Off Edward St, Off W
Municipality District: Pelham
Fronting On: South
Pool: None
Sewer: Sewers
Lot Depth: 161.59 Feet
Lot Frontage: 22.5 Feet
Acres: < .50
Rooms
Room details for 166 Lawrence Lane, Pelham
| Type | Dimensions | Description |
|---|---|---|
| Dining Main | 3.05 x 3.05 | |
| Kitchen Main | 3.66 x 3.05 | |
| Living Main | 5.18 x 3.96 | |
| Master 2nd | 5.18 x 5.18 | |
| 2nd Br 2nd | 3.35 x 2.74 | |
| 3rd Br 2nd | 3.05 x 3.96 | |
| Family Bsmt | 6.38 x 4.90 |
| XXXXXXXX | XXX XX, XXXX |
XXXX XXX XXXX |
$XXX,XXX |
| XXX XX, XXXX |
XXXXXX XXX XXXX |
$XXX,XXX |
| XXXXXXXX XXXX | XXX XX, XXXX | $490,000 XXX XXXX |
| XXXXXXXX XXXXXX | XXX XX, XXXX | $478,900 XXX XXXX |

École élémentaire Nouvel Horizon
Elementary: PublicA K Wigg Public School
Elementary: PublicAlexander Kuska KSG Catholic Elementary School
Elementary: CatholicGlynn A Green Public School
Elementary: PublicSt Alexander Catholic Elementary School
Elementary: CatholicGordon Public School
Elementary: PublicÉcole secondaire Confédération
Secondary: PublicEastdale Secondary School
Secondary: PublicÉSC Jean-Vanier
Secondary: CatholicCentennial Secondary School
Secondary: PublicE L Crossley Secondary School
Secondary: PublicNotre Dame College School
Secondary: Catholic

