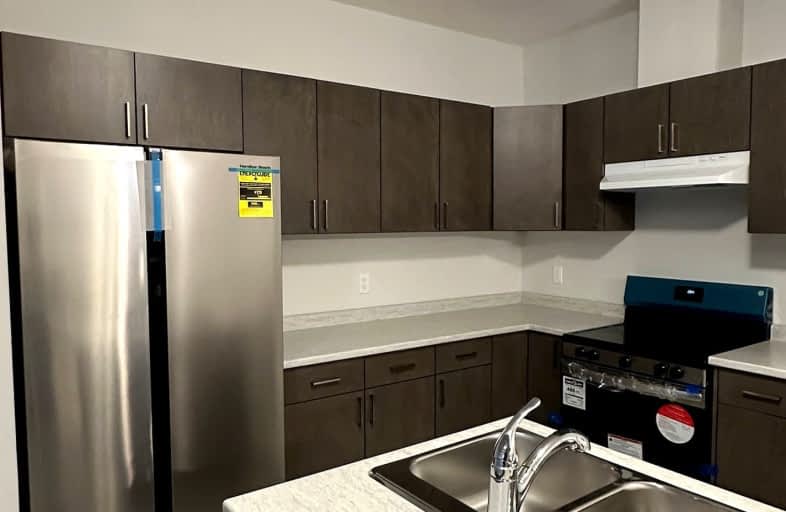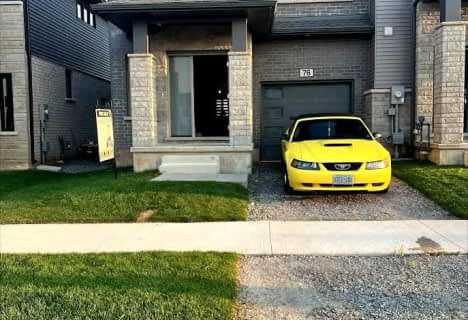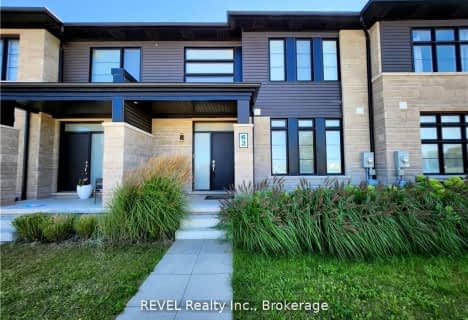Car-Dependent
- Almost all errands require a car.
Somewhat Bikeable
- Most errands require a car.

École élémentaire Nouvel Horizon
Elementary: PublicQuaker Road Public School
Elementary: PublicA K Wigg Public School
Elementary: PublicAlexander Kuska KSG Catholic Elementary School
Elementary: CatholicGlynn A Green Public School
Elementary: PublicSt Alexander Catholic Elementary School
Elementary: CatholicÉcole secondaire Confédération
Secondary: PublicEastdale Secondary School
Secondary: PublicÉSC Jean-Vanier
Secondary: CatholicCentennial Secondary School
Secondary: PublicE L Crossley Secondary School
Secondary: PublicNotre Dame College School
Secondary: Catholic-
Marlene Stewart Streit Park
Fonthill ON 1.03km -
hatter Park
Welland ON 3.57km -
Ball's Falls Conservation Area
250 Thorold Rd, Welland ON L3C 3W2 4.03km
-
BMO Bank of Montreal
110 Hwy 20, Fonthill ON L0S 1E0 0.86km -
Meridian Credit Union ATM
1401 Pelham St, Fonthill ON L0S 1E0 0.87km -
RBC Royal Bank
35 Hwy 20 E, Fonthill ON L0S 1E0 0.99km







