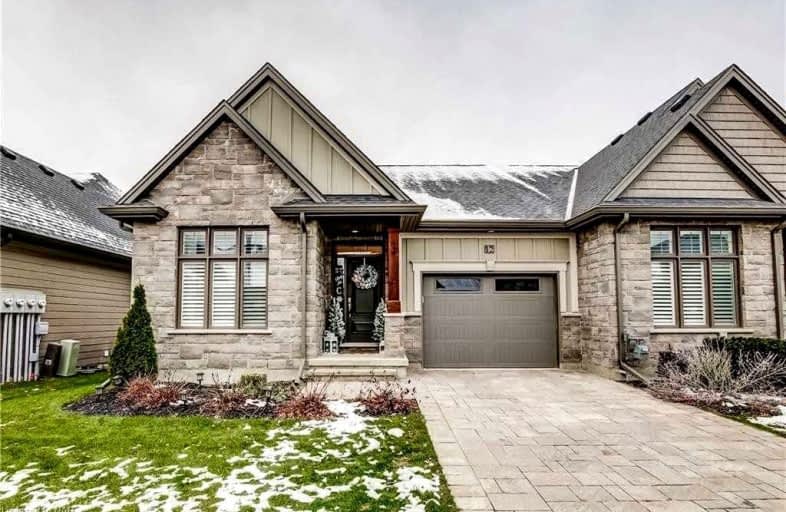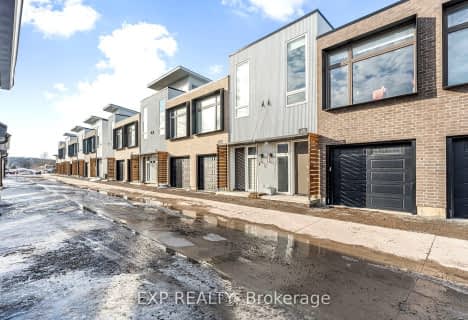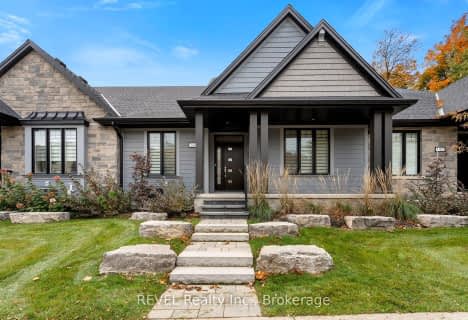Car-Dependent
- Most errands require a car.
Somewhat Bikeable
- Most errands require a car.

École élémentaire Nouvel Horizon
Elementary: PublicQuaker Road Public School
Elementary: PublicA K Wigg Public School
Elementary: PublicAlexander Kuska KSG Catholic Elementary School
Elementary: CatholicGlynn A Green Public School
Elementary: PublicSt Alexander Catholic Elementary School
Elementary: CatholicÉcole secondaire Confédération
Secondary: PublicEastdale Secondary School
Secondary: PublicÉSC Jean-Vanier
Secondary: CatholicCentennial Secondary School
Secondary: PublicE L Crossley Secondary School
Secondary: PublicNotre Dame College School
Secondary: Catholic-
Merritt Island
Welland ON 5.43km -
Sasha's Park
Waterview Crt, Welland ON L3C 7J1 6.41km -
Manchester Park
Welland ON 6.53km
-
BMO Bank of Montreal
110 Hwy 20, Fonthill ON L0S 1E0 0.9km -
TD Bank Financial Group
1439 Pelham St, Fonthill ON L0S 1E0 1.18km -
TD Canada Trust ATM
1439 Pelham St, Fonthill ON L0S 1E0 1.18km
For Sale
More about this building
View 180 Port Robinson Road, Pelham- 3 bath
- 2 bed
- 1400 sqft
49-180 Port Robinson Road, Pelham, Ontario • L0S 1E6 • 662 - Fonthill
- 2 bath
- 2 bed
- 1000 sqft
30-65 Summersides Mews, Pelham, Ontario • L0S 1E6 • 662 - Fonthill
- 2 bath
- 2 bed
- 1400 sqft
59-144 Port Robinson Road, Pelham, Ontario • L0S 1E6 • 662 - Fonthill
- 3 bath
- 3 bed
- 1200 sqft
26-180 Port Robinson Road, Pelham, Ontario • L0S 1E6 • 662 - Fonthill
- 4 bath
- 2 bed
- 1800 sqft
03-1465 Station Street, Pelham, Ontario • L0S 1E3 • 662 - Fonthill













