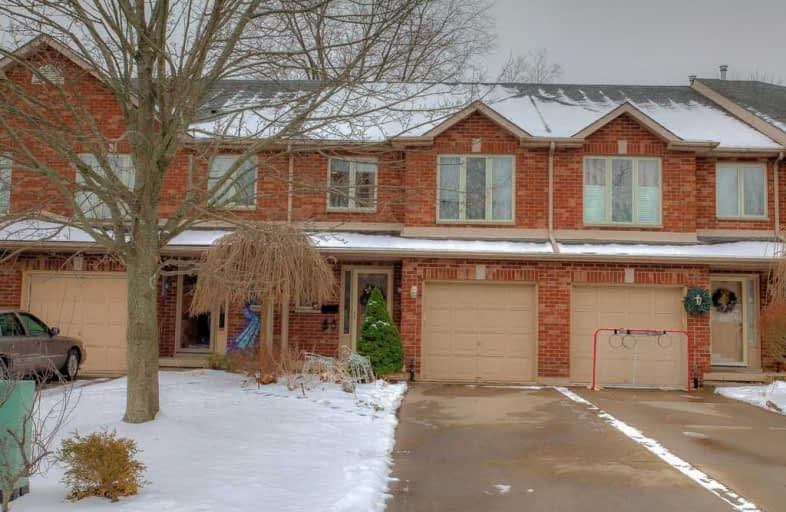Sold on Feb 13, 2019
Note: Property is not currently for sale or for rent.

-
Type: Att/Row/Twnhouse
-
Style: 2-Storey
-
Size: 2000 sqft
-
Lot Size: 20 x 161.59 Feet
-
Age: 16-30 years
-
Taxes: $3,636 per year
-
Days on Site: 63 Days
-
Added: Dec 14, 2018 (2 months on market)
-
Updated:
-
Last Checked: 2 months ago
-
MLS®#: X4322768
-
Listed By: Royal lepage signature realty, brokerage
Move In Ready Executive Freehold Townhouse.3 Bedrooms,4 Bathrooms Over 2400 Sq Ft Of Beautiful Living Space! Gas Fireplace In Living Room. Main Flr Patio Door Walking Out To Deck And Fully Fenced Backyard. Ceramics In Foyer With New Laminate Flooring In Kitchen, Living Room And Hallway. 3 Bedrooms, Master Bedrooms With Walk In Closet And 4Pc Ensuite With Jacuzzi Jet Soaker Tub. Walking Distance To Parks And Steve Bauer Trail. Do Not Miss This Stunning Home.
Extras
New Furnace And Air Condition Unit 2018. New Patio Doors With Built In Blinds In 2016. Buyers To Verify All Measurements And Information.
Property Details
Facts for 190 Lawrence Lane, Pelham
Status
Days on Market: 63
Last Status: Sold
Sold Date: Feb 13, 2019
Closed Date: Mar 20, 2019
Expiry Date: Jun 12, 2019
Sold Price: $375,000
Unavailable Date: Feb 13, 2019
Input Date: Dec 14, 2018
Property
Status: Sale
Property Type: Att/Row/Twnhouse
Style: 2-Storey
Size (sq ft): 2000
Age: 16-30
Area: Pelham
Availability Date: 30 Days
Inside
Bedrooms: 3
Bathrooms: 4
Kitchens: 1
Rooms: 8
Den/Family Room: Yes
Air Conditioning: Central Air
Fireplace: Yes
Laundry Level: Lower
Central Vacuum: Y
Washrooms: 4
Building
Basement: Fin W/O
Heat Type: Forced Air
Heat Source: Gas
Exterior: Brick
UFFI: No
Water Supply: Municipal
Special Designation: Unknown
Parking
Driveway: Private
Garage Spaces: 1
Garage Type: Attached
Covered Parking Spaces: 2
Fees
Tax Year: 2018
Tax Legal Description: Pcl 69-16 Sec 59M147; Pt Blk 69 Pl 59M147, Pts 5
Taxes: $3,636
Highlights
Feature: Cul De Sac
Feature: Library
Feature: Park
Feature: Place Of Worship
Feature: Rec Centre
Feature: School
Land
Cross Street: Welland Rd & Deborah
Municipality District: Pelham
Fronting On: South
Pool: None
Sewer: Sewers
Lot Depth: 161.59 Feet
Lot Frontage: 20 Feet
Zoning: Rm1
Additional Media
- Virtual Tour: http://www.gvapp.ca/client/190-lawrence-ln-fonthill-on-2/
Rooms
Room details for 190 Lawrence Lane, Pelham
| Type | Dimensions | Description |
|---|---|---|
| Foyer Ground | 1.82 x 3.78 | |
| Kitchen Ground | 2.59 x 3.84 | |
| Dining Ground | 2.59 x 3.96 | |
| Living Ground | 3.20 x 5.76 | |
| Bathroom Ground | - | 2 Pc Bath |
| Master 2nd | 3.02 x 5.18 | |
| Bathroom 2nd | - | 4 Pc Ensuite |
| Br 2nd | 3.02 x 4.72 | |
| Br 2nd | 2.74 x 4.17 | |
| Bathroom 2nd | - | 2 Pc Bath |
| Rec Bsmt | 3.84 x 5.67 | |
| Laundry Bsmt | 1.80 x 2.50 |
| XXXXXXXX | XXX XX, XXXX |
XXXX XXX XXXX |
$XXX,XXX |
| XXX XX, XXXX |
XXXXXX XXX XXXX |
$XXX,XXX |
| XXXXXXXX XXXX | XXX XX, XXXX | $375,000 XXX XXXX |
| XXXXXXXX XXXXXX | XXX XX, XXXX | $399,800 XXX XXXX |

École élémentaire Nouvel Horizon
Elementary: PublicA K Wigg Public School
Elementary: PublicAlexander Kuska KSG Catholic Elementary School
Elementary: CatholicGlynn A Green Public School
Elementary: PublicSt Alexander Catholic Elementary School
Elementary: CatholicGordon Public School
Elementary: PublicÉcole secondaire Confédération
Secondary: PublicEastdale Secondary School
Secondary: PublicÉSC Jean-Vanier
Secondary: CatholicCentennial Secondary School
Secondary: PublicE L Crossley Secondary School
Secondary: PublicNotre Dame College School
Secondary: Catholic

