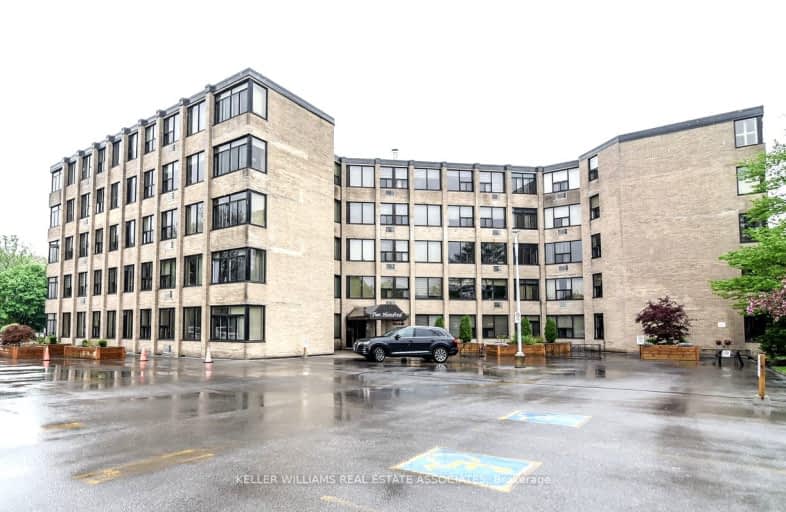Car-Dependent
- Most errands require a car.
Bikeable
- Some errands can be accomplished on bike.

Pelham Centre Public School
Elementary: PublicÉcole élémentaire Nouvel Horizon
Elementary: PublicA K Wigg Public School
Elementary: PublicAlexander Kuska KSG Catholic Elementary School
Elementary: CatholicGlynn A Green Public School
Elementary: PublicSt Alexander Catholic Elementary School
Elementary: CatholicÉcole secondaire Confédération
Secondary: PublicEastdale Secondary School
Secondary: PublicÉSC Jean-Vanier
Secondary: CatholicCentennial Secondary School
Secondary: PublicE L Crossley Secondary School
Secondary: PublicNotre Dame College School
Secondary: Catholic-
Butcher and Banker
1440 Pelham Street, Fonthill, ON L0S 1E0 1.16km -
My Place Bar & Grill
20 Regional Road 20, Fonthill, ON L0S 1E0 1.41km -
Peter Pipers
111 Highway 20 E, Unit 3, Pelham, ON L0S 1C0 2.04km
-
Nature's Corner
302 Canboro Rd, Ridgeville, ON L0S 1M0 1.14km -
McDonald's
124 Highway 20 E, Fonthill, ON L0S 1E6 1.9km -
Cafe Amalia
445 Thorold Road, Welland, ON L3C 3W7 4.79km
-
Energy Fitness Studio
89 Meadowvale Drive, Saint Catharines, ON L2N 3Z8 15.57km -
Chris Fit
2423 Hyde Park Blvd 23.08km -
Kiernan Fitness Center
5795 Lewiston Rd 23.98km
-
Zehrs
821 Niagara Street N, Welland, ON L3C 1M4 4.91km -
Shoppers Drug Mart
Seaway Mall, 800 Niagara St N, Welland, ON L3C 5Z4 5.1km -
Rexall Drug Store
399 King Street, Welland, ON L3B 3K4 7.77km
-
Mossimo's Pizza & Subs
164 Highway 20 W, Pelham, ON L0S 1E5 0.22km -
Tasty Thai
1376 Haist Street, Ridgeville, ON L0S 1M0 0.39km -
Tasty Thai
1376 Haist Street, Pelham, ON L0S 1M0 0.41km
-
Cleo / Ricki's
Seaway Mall, Welland, ON L3C 5Z4 5.04km -
Shoppers Drug Mart
Seaway Mall, 800 Niagara St N, Welland, ON L3C 5Z4 5.1km -
Shoe Warehouse
800 Niagara St, Unit J6, Welland, ON L3C 5Z4 5.1km
-
Sobeys
110 Highway 20 E, Pelham, ON L0S 1E0 1.74km -
Food Basics
130 Highway 20 E, Fonthill, ON L0S 1E0 1.75km -
Sobeys
609 South Pelham Road, Welland, ON L3C 3C7 4.49km
-
LCBO
102 Primeway Drive, Welland, ON L3B 0A1 6.68km -
LCBO
7481 Oakwood Drive, Niagara Falls, ON 14.82km -
LCBO
5389 Ferry Street, Niagara Falls, ON L2G 1R9 18.31km
-
Camo Gas Repair
457 Fitch Street, Welland, ON L3C 4W7 5.73km -
Northend Mobility
301 Aqueduct Street, Welland, ON L3C 1C9 5.96km -
Williams Kool Heat
67 River Road, Welland, ON L3B 2R7 7.01km
-
Cineplex Odeon Welland Cinemas
800 Niagara Street, Seaway Mall, Welland, ON L3C 5Z4 5.16km -
Can View Drive-In
1956 Highway 20, Fonthill, ON L0S 1E0 6.16km -
Landmark Cinemas
221 Glendale Avenue, St Catharines, ON L2T 2K9 12km
-
Welland Public Libray-Main Branch
50 The Boardwalk, Welland, ON L3B 6J1 6.99km -
Niagara Falls Public Library
4848 Victoria Avenue, Niagara Falls, ON L2E 4C5 19.64km -
Libraries
4848 Victoria Avenue, Niagara Falls, ON L2E 4C5 19.66km
-
Welland County General Hospital
65 3rd St, Welland, ON L3B 8.11km -
Primary Care Niagara
800 Niagara Street N, Suite G1, Welland, ON L3C 5Z4 5.03km -
LifeLabs
477 King St, Ste 103, Welland, ON L3B 3K4 7.87km
-
Peace Park
Fonthill ON L0S 1E0 1.28km -
Fonthill Dog Park
Pelham ON 2.49km -
Merritt Island
Welland ON 6.84km
-
Meridian Credit Union ATM
1401 Pelham St, Fonthill ON L0S 1E0 1.2km -
TD Bank Financial Group
1439 Pelham St, Fonthill ON L0S 1E0 1.2km -
PenFinancial Credit Union
130 Hwy 20, Fonthill ON L0S 1E6 2.13km



