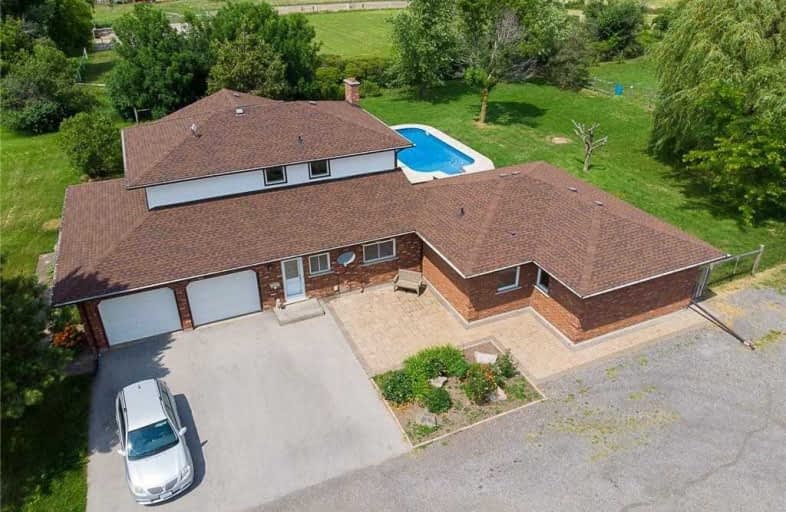Sold on Aug 09, 2019
Note: Property is not currently for sale or for rent.

-
Type: Detached
-
Style: 2-Storey
-
Lot Size: 536 x 1314 Acres
-
Age: 31-50 years
-
Taxes: $5,778 per year
-
Days on Site: 38 Days
-
Added: Nov 16, 2024 (1 month on market)
-
Updated:
-
Last Checked: 2 months ago
-
MLS®#: X8522508
-
Listed By: Royal lepage nrc realty
Its all here! Recreational,Hobby or Equestrian/Business located on a 15 acre farm in heart Pelham.Lovely 2 storey home with upgrades. 800 plus sq ft main floor 2 bedroom in-law suite.Total of 3+2+2 bedrooms and 4 bathrooms. Sunken Family Room with w/o to 16x32 inground pool[recently upgraded],basement partially finished with 2 bedrooms and family room and w/up to garage. Separate dining room and formal living room. Main floor laundry room.60x136 competition size arena,lean-to 25x136 with 11 stalls,wash rack and tack room. Arena has 100 amp service and water. There are paddocks plus room to grow your own hay. Some equipment could be available.This property is in the heart of horse country.If HST Applicable to be paid for by the buyer.Tax rate reduced because of incentives.
Property Details
Facts for 2187 CREAM Street, Pelham
Status
Days on Market: 38
Last Status: Sold
Sold Date: Aug 09, 2019
Closed Date: Oct 25, 2019
Expiry Date: Jul 05, 2020
Sold Price: $1,000,000
Unavailable Date: Aug 09, 2019
Input Date: Jul 05, 2019
Prior LSC: Sold
Property
Status: Sale
Property Type: Detached
Style: 2-Storey
Age: 31-50
Area: Pelham
Community: 663 - North Pelham
Availability Date: Flexible
Assessment Amount: $555,975
Assessment Year: 2019
Inside
Bedrooms: 5
Bedrooms Plus: 2
Bathrooms: 4
Kitchens: 2
Rooms: 18
Air Conditioning: Central Air
Fireplace: Yes
Laundry:
Washrooms: 4
Building
Basement: Part Fin
Basement 2: Walk-Up
Heat Type: Forced Air
Heat Source: Propane
Exterior: Alum Siding
Exterior: Brick
Green Verification Status: N
Water Supply Type: Drilled Well
Water Supply: Well
Special Designation: Unknown
Other Structures: Barn
Retirement: N
Parking
Driveway: Other
Garage Spaces: 2
Garage Type: Attached
Covered Parking Spaces: 15
Total Parking Spaces: 17
Fees
Tax Year: 2019
Tax Legal Description: PT LT 11 CON 4 PELHAM AS IN RO397758 AMENDED BY DECLARATION RO76
Taxes: $5,778
Highlights
Feature: Fenced Yard
Land
Cross Street: Sixteen Rd
Municipality District: Pelham
Parcel Number: 640380168
Pool: Inground
Sewer: Septic
Lot Depth: 1314 Acres
Lot Frontage: 536 Acres
Acres: 10-24.99
Zoning: AGR
Rooms
Room details for 2187 CREAM Street, Pelham
| Type | Dimensions | Description |
|---|---|---|
| Laundry Main | 2.15 x 3.02 | |
| Family Main | 3.88 x 6.83 | |
| Kitchen Main | 3.30 x 6.01 | |
| Dining Main | 3.25 x 4.36 | |
| Living Main | 3.58 x 5.94 | |
| Prim Bdrm 2nd | 3.88 x 4.41 | |
| Br 2nd | 2.71 x 3.45 | |
| Br 2nd | 3.14 x 3.50 | |
| Br Bsmt | 2.81 x 3.42 | |
| Br Bsmt | 2.81 x 3.42 | |
| Family Bsmt | 5.79 x 6.75 | |
| Office Main | 3.02 x 3.88 |
| XXXXXXXX | XXX XX, XXXX |
XXXX XXX XXXX |
$X,XXX,XXX |
| XXX XX, XXXX |
XXXXXX XXX XXXX |
$X,XXX,XXX | |
| XXXXXXXX | XXX XX, XXXX |
XXXX XXX XXXX |
$X,XXX,XXX |
| XXX XX, XXXX |
XXXXXX XXX XXXX |
$X,XXX,XXX |
| XXXXXXXX XXXX | XXX XX, XXXX | $1,000,000 XXX XXXX |
| XXXXXXXX XXXXXX | XXX XX, XXXX | $1,150,000 XXX XXXX |
| XXXXXXXX XXXX | XXX XX, XXXX | $1,000,000 XXX XXXX |
| XXXXXXXX XXXXXX | XXX XX, XXXX | $1,150,000 XXX XXXX |

Wellington Heights Public School
Elementary: PublicSt Ann Catholic Elementary School
Elementary: CatholicPelham Centre Public School
Elementary: PublicA K Wigg Public School
Elementary: PublicGlynn A Green Public School
Elementary: PublicSt Alexander Catholic Elementary School
Elementary: CatholicDSBN Academy
Secondary: PublicÉSC Jean-Vanier
Secondary: CatholicCentennial Secondary School
Secondary: PublicE L Crossley Secondary School
Secondary: PublicDenis Morris Catholic High School
Secondary: CatholicNotre Dame College School
Secondary: Catholic