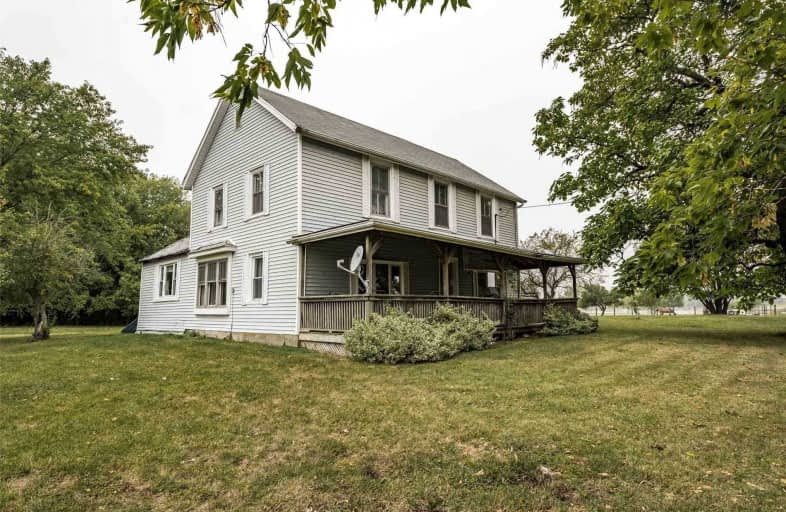Sold on Oct 17, 2020
Note: Property is not currently for sale or for rent.

-
Type: Detached
-
Style: 2-Storey
-
Size: 1500 sqft
-
Lot Size: 1327.39 x 395.15 Feet
-
Age: 100+ years
-
Taxes: $2,677 per year
-
Days on Site: 36 Days
-
Added: Sep 11, 2020 (1 month on market)
-
Updated:
-
Last Checked: 2 months ago
-
MLS®#: X4911021
-
Listed By: Boldt realty inc., brokerage
Wonderful Country Location Just Outside The St.Catharines Boundary Line. 1,813 Sq Ft, 5 Bedrm, 2 Storey Farm House On Just Over 9 Acres Of Land In A Quiet And Serene Setting. Main Floor Features Large Eat-In-Kitchen, Separate Dining Rm, Office, Living Rm And 3 Piece Bath. 2nd Floor Currently Has 5 Bedrms (Easily Convert One Into A Spacious Bathrm). Home Is In Need Of Tlc.
Property Details
Facts for 2746 Wessel Drive, Pelham
Status
Days on Market: 36
Last Status: Sold
Sold Date: Oct 17, 2020
Closed Date: Nov 30, 2020
Expiry Date: Nov 11, 2020
Sold Price: $725,000
Unavailable Date: Oct 17, 2020
Input Date: Sep 14, 2020
Property
Status: Sale
Property Type: Detached
Style: 2-Storey
Size (sq ft): 1500
Age: 100+
Area: Pelham
Availability Date: 60-89 Days
Assessment Amount: $205,000
Assessment Year: 2020
Inside
Bedrooms: 5
Bathrooms: 1
Kitchens: 1
Rooms: 10
Den/Family Room: Yes
Air Conditioning: None
Fireplace: No
Washrooms: 1
Building
Basement: Crawl Space
Heat Type: Other
Heat Source: Oil
Exterior: Vinyl Siding
Water Supply: Well
Special Designation: Unknown
Other Structures: Barn
Parking
Driveway: Pvt Double
Garage Type: None
Covered Parking Spaces: 6
Total Parking Spaces: 6
Fees
Tax Year: 2020
Tax Legal Description: Pt Lt 6 Con 1 Pelham As In Ro538735; Pelham
Taxes: $2,677
Land
Cross Street: Pelham Rd To Wessel
Municipality District: Pelham
Fronting On: West
Pool: None
Sewer: Septic
Lot Depth: 395.15 Feet
Lot Frontage: 1327.39 Feet
Acres: 5-9.99
Zoning: Nec
Waterfront: None
Rooms
Room details for 2746 Wessel Drive, Pelham
| Type | Dimensions | Description |
|---|---|---|
| Living Main | 3.66 x 5.49 | |
| Dining Main | 3.35 x 5.49 | |
| Kitchen Main | 3.05 x 3.66 | |
| Bathroom Main | - | 3 Pc Bath |
| Office Main | 2.44 x 5.49 | |
| Br 2nd | 3.35 x 3.96 | |
| 2nd Br 2nd | 2.74 x 3.66 | |
| 3rd Br 2nd | 3.35 x 3.66 | |
| 4th Br 2nd | 3.05 x 3.35 | |
| 5th Br 2nd | 3.05 x 3.35 |
| XXXXXXXX | XXX XX, XXXX |
XXXX XXX XXXX |
$XXX,XXX |
| XXX XX, XXXX |
XXXXXX XXX XXXX |
$XXX,XXX |
| XXXXXXXX XXXX | XXX XX, XXXX | $725,000 XXX XXXX |
| XXXXXXXX XXXXXX | XXX XX, XXXX | $799,900 XXX XXXX |

St Edward Catholic Elementary School
Elementary: CatholicDSBN Academy
Elementary: PublicWestdale Public School
Elementary: PublicA K Wigg Public School
Elementary: PublicPower Glen School
Elementary: PublicSt Alexander Catholic Elementary School
Elementary: CatholicDSBN Academy
Secondary: PublicSt Catharines Collegiate Institute and Vocational School
Secondary: PublicEden High School
Secondary: PublicE L Crossley Secondary School
Secondary: PublicSir Winston Churchill Secondary School
Secondary: PublicDenis Morris Catholic High School
Secondary: Catholic

