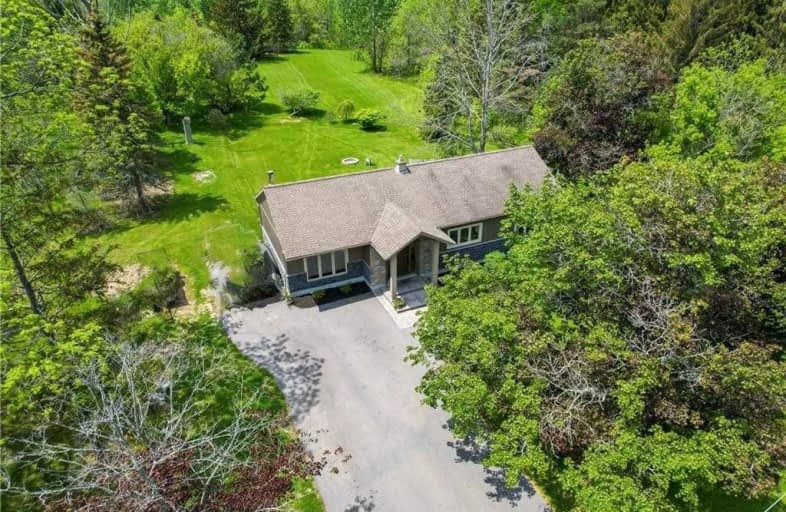Sold on May 27, 2021
Note: Property is not currently for sale or for rent.

-
Type: Detached
-
Style: Bungalow
-
Size: 1100 sqft
-
Lot Size: 105.18 x 463.25 Feet
-
Age: 51-99 years
-
Taxes: $4,454 per year
-
Days on Site: 6 Days
-
Added: May 21, 2021 (6 days on market)
-
Updated:
-
Last Checked: 2 months ago
-
MLS®#: X5244482
-
Listed By: Re/max escarpment realty inc., brokerage
Updated Bungalow On Just Over An Acre! Spacious Foyer And Family Room W/Vaulted Ceiling, Wood Burning Fireplace, Infloor Heat, And Patio Door To Rear 12' X 14' Composite Deck. Stunning Kitchen W/Quartz C/T, Under Cab Lighting, Ceramic B/S, & Island W/Breakfast Bar. Garden Doors From The Eating Area To Rear 14' X 22' Composite Deck. Private Yard W/No Neighbours To The North. Rsa
Extras
Inclusions: Fridge,Stove, D/W,Microwave, Washer, Dryer,All Window Coverings&Blinds,All Elec Light Fixtures,Flat Screen Tv & Mount In Fmrm,Surround Sound Unit & Built-In Speakers In Fmrm Surround Sound Cabinet U.Tv In Fmrm,Generator In Shed
Property Details
Facts for 2774 Effingham Street, Pelham
Status
Days on Market: 6
Last Status: Sold
Sold Date: May 27, 2021
Closed Date: Jun 30, 2021
Expiry Date: Aug 21, 2021
Sold Price: $900,000
Unavailable Date: May 27, 2021
Input Date: May 21, 2021
Prior LSC: Listing with no contract changes
Property
Status: Sale
Property Type: Detached
Style: Bungalow
Size (sq ft): 1100
Age: 51-99
Area: Pelham
Availability Date: Flexible
Inside
Bedrooms: 2
Bathrooms: 1
Kitchens: 1
Rooms: 5
Den/Family Room: Yes
Air Conditioning: Central Air
Fireplace: Yes
Laundry Level: Lower
Central Vacuum: N
Washrooms: 1
Utilities
Electricity: Yes
Gas: Yes
Cable: No
Telephone: Available
Building
Basement: Full
Basement 2: Unfinished
Heat Type: Forced Air
Heat Source: Gas
Exterior: Concrete
Exterior: Stone
UFFI: No
Water Supply Type: Cistern
Water Supply: Other
Special Designation: Unknown
Other Structures: Garden Shed
Parking
Driveway: Pvt Double
Garage Type: None
Covered Parking Spaces: 8
Total Parking Spaces: 8
Fees
Tax Year: 2020
Tax Legal Description: Pt Lt 4 Con 1 Pelham Pt 1 59R8641; Pelham
Taxes: $4,454
Highlights
Feature: Grnbelt/Cons
Feature: Hospital
Feature: Park
Feature: Place Of Worship
Feature: Ravine
Feature: Rec Centre
Land
Cross Street: Pelham Road
Municipality District: Pelham
Fronting On: West
Parcel Number: 640380071
Pool: None
Sewer: Septic
Lot Depth: 463.25 Feet
Lot Frontage: 105.18 Feet
Acres: .50-1.99
Zoning: Nec
Waterfront: None
Rooms
Room details for 2774 Effingham Street, Pelham
| Type | Dimensions | Description |
|---|---|---|
| Foyer Main | - | |
| Kitchen Main | 2.72 x 4.32 | Eat-In Kitchen |
| Dining Main | 4.85 x 4.75 | |
| Family Main | 6.48 x 5.26 | |
| Master Main | 3.76 x 3.00 | 3 Pc Bath |
| 2nd Br Main | 3.76 x 3.71 | |
| Other Bsmt | 7.16 x 6.25 | |
| Laundry Bsmt | 2.39 x 3.76 | |
| Other Bsmt | 1.96 x 2.24 | |
| Utility Bsmt | 2.97 x 2.24 |
| XXXXXXXX | XXX XX, XXXX |
XXXX XXX XXXX |
$XXX,XXX |
| XXX XX, XXXX |
XXXXXX XXX XXXX |
$XXX,XXX |
| XXXXXXXX XXXX | XXX XX, XXXX | $900,000 XXX XXXX |
| XXXXXXXX XXXXXX | XXX XX, XXXX | $749,900 XXX XXXX |

DSBN Academy
Elementary: PublicSt Peter Catholic Elementary School
Elementary: CatholicWestdale Public School
Elementary: PublicPower Glen School
Elementary: PublicSt Alexander Catholic Elementary School
Elementary: CatholicSt Anthony Catholic Elementary School
Elementary: CatholicDSBN Academy
Secondary: PublicSt Catharines Collegiate Institute and Vocational School
Secondary: PublicCentennial Secondary School
Secondary: PublicE L Crossley Secondary School
Secondary: PublicSir Winston Churchill Secondary School
Secondary: PublicDenis Morris Catholic High School
Secondary: Catholic

