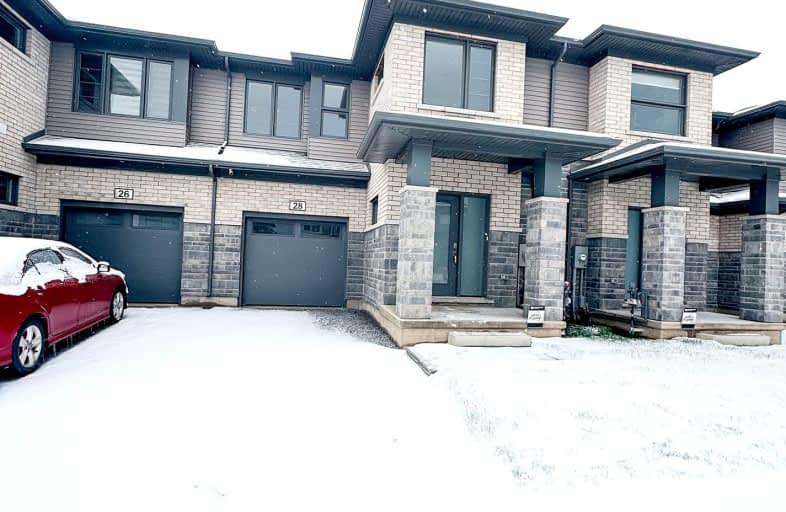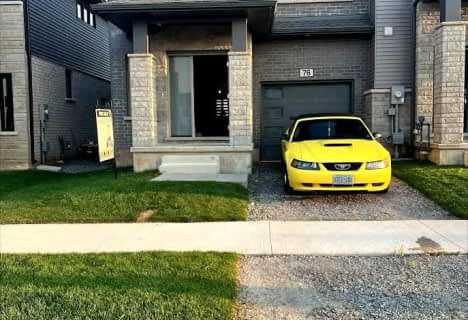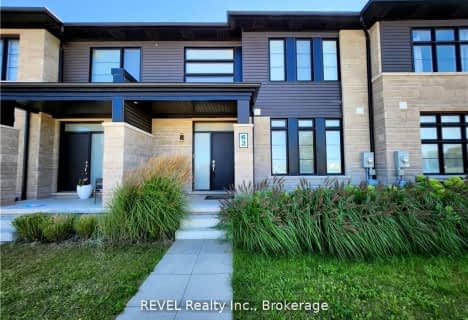Car-Dependent
- Almost all errands require a car.
Somewhat Bikeable
- Most errands require a car.

École élémentaire Nouvel Horizon
Elementary: PublicQuaker Road Public School
Elementary: PublicA K Wigg Public School
Elementary: PublicAlexander Kuska KSG Catholic Elementary School
Elementary: CatholicGlynn A Green Public School
Elementary: PublicSt Alexander Catholic Elementary School
Elementary: CatholicÉcole secondaire Confédération
Secondary: PublicEastdale Secondary School
Secondary: PublicÉSC Jean-Vanier
Secondary: CatholicCentennial Secondary School
Secondary: PublicE L Crossley Secondary School
Secondary: PublicNotre Dame College School
Secondary: Catholic-
Recerational Canal
Welland ON 4.18km -
Merritt Park
King St, Welland ON 5.09km -
Merritt Island
Welland ON 5.15km
-
RBC Royal Bank
35 Hwy 20 E, Fonthill ON L0S 1E0 1.29km -
PenFinancial Credit Union
130 Hwy 20, Fonthill ON L0S 1E6 1.3km -
TD Canada Trust Branch and ATM
845 Niagara St, Welland ON L3C 1M4 2.83km
- 3 bath
- 4 bed
109 Alicia Crescent, Thorold, Ontario • L2V 0M2 • 562 - Hurricane/Merrittville







