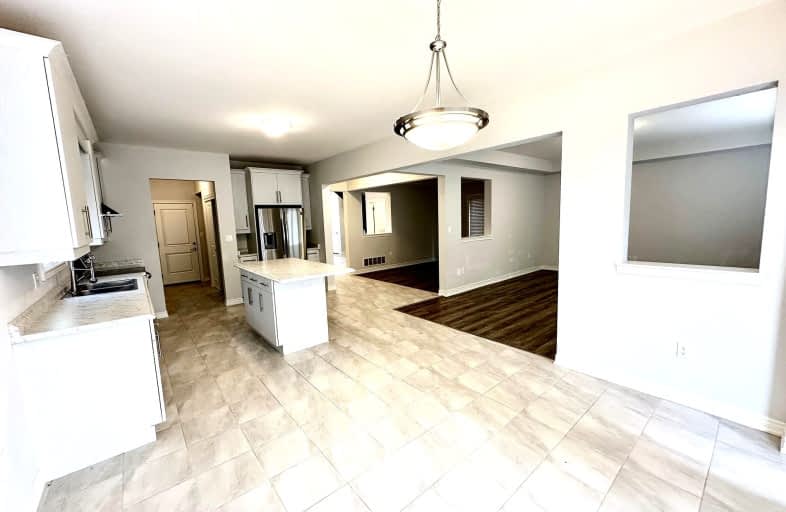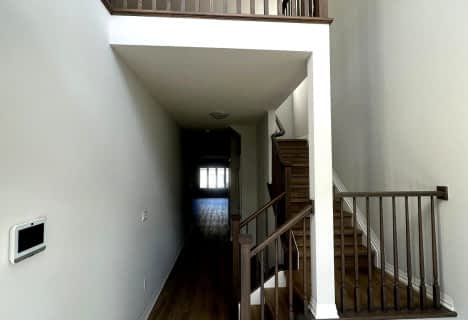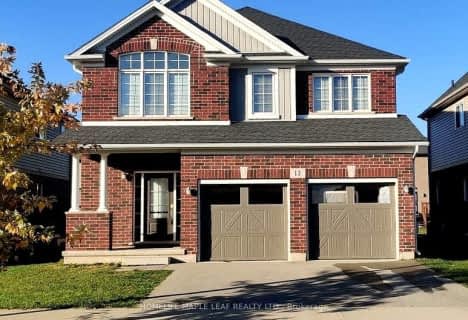Car-Dependent
- Almost all errands require a car.
Somewhat Bikeable
- Most errands require a car.

École élémentaire Nouvel Horizon
Elementary: PublicQuaker Road Public School
Elementary: PublicA K Wigg Public School
Elementary: PublicAlexander Kuska KSG Catholic Elementary School
Elementary: CatholicGlynn A Green Public School
Elementary: PublicSt Alexander Catholic Elementary School
Elementary: CatholicÉcole secondaire Confédération
Secondary: PublicEastdale Secondary School
Secondary: PublicÉSC Jean-Vanier
Secondary: CatholicCentennial Secondary School
Secondary: PublicE L Crossley Secondary School
Secondary: PublicNotre Dame College School
Secondary: Catholic-
Carborundrum Centennial Park
Niagara Falls, NY 14094 17.86km -
Niagara Falls Water Falls
Niagara Falls State Park, Prospect Point, Niagara Falls, New York, Niagara Falls , 14302, United States, Niagara Falls, NY 14302 18.12km -
Schoellkopf Park
Portage Rd (btwen Walnut & Pine), Niagara Falls, NY 14301 19.22km
-
BMO Bank of Montreal
110 Hwy 20, Fonthill ON L0S 1E0 1.13km -
TD Bank
845 Niagara St, Welland ON L3C 1M4 2.81km -
TD Bank Financial Group
845 Niagara St, Welland ON L3C 1M4 2.81km








